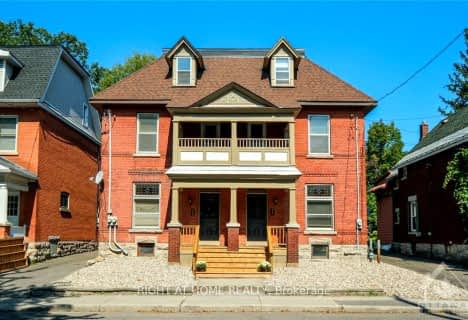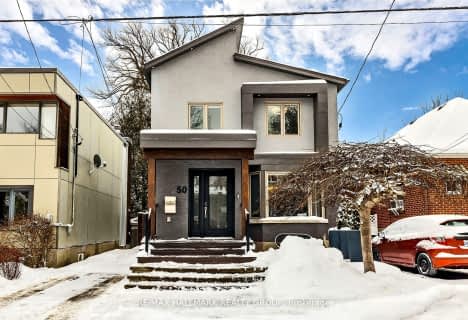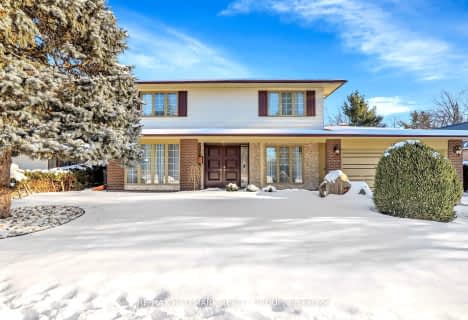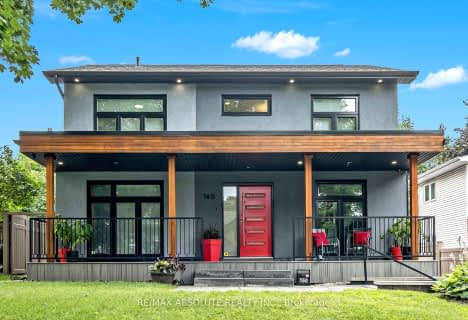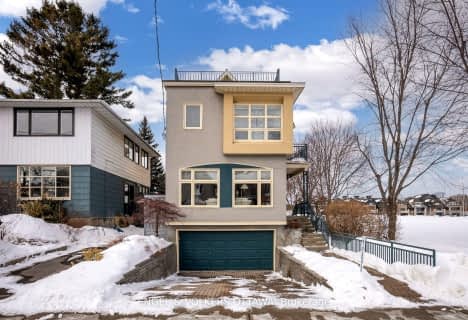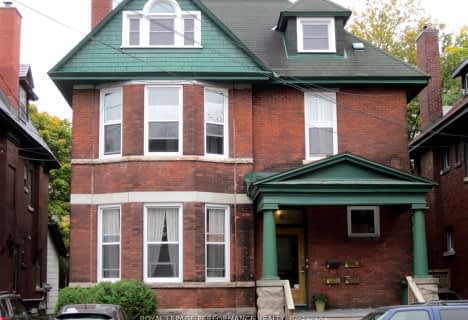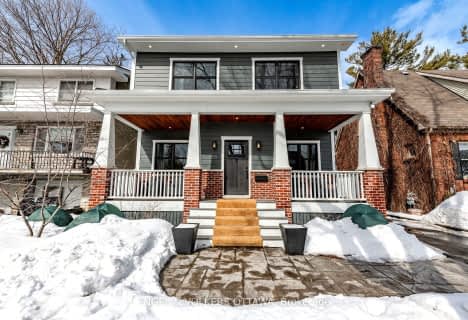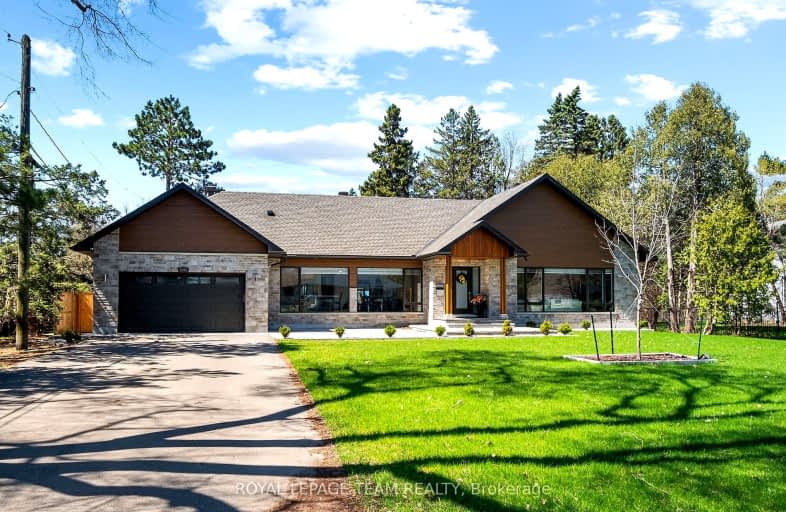

Ottawa Children's Treatment Centre School
Elementary: HospitalRiverview Alternative School
Elementary: PublicSt. Gemma Elementary School
Elementary: CatholicÉcole intermédiaire catholique Franco-Cité
Elementary: CatholicPleasant Park Public School
Elementary: PublicAlta Vista Public School
Elementary: PublicHillcrest High School
Secondary: PublicImmaculata High School
Secondary: CatholicRidgemont High School
Secondary: PublicÉcole secondaire catholique Franco-Cité
Secondary: CatholicSt Patrick's High School
Secondary: CatholicCanterbury High School
Secondary: Public-
Grasshopper Hill Park
1609 Kilborn, Ottawa ON 1.19km -
Coronation Park
Ontario 1.4km -
Brighton Beach Park
Brighton Ave (at Rideau River Dr.), Ottawa ON 1.47km
-
CIBC
55 Trainyards Dr (at Industrial Ave.), Ottawa ON K1G 3X8 1.79km -
TD Bank Financial Group
1158 Bank Rue, Ottawa ON K1S 3X8 2.17km -
Alterna Savings
2269 Riverside Dr ((Bank Street)), Ottawa ON K1H 8K2 2.28km
- 4 bath
- 8 bed
27 & 29 THIRD Avenue, Glebe - Ottawa East and Area, Ontario • K1S 2J5 • 4402 - Glebe
- 3 bath
- 3 bed
- 2000 sqft
50 Belmont Avenue South, Glebe - Ottawa East and Area, Ontario • K1S 0V1 • 4404 - Old Ottawa South/Rideau Gardens
- 4 bath
- 4 bed
1853 RIDEAU GARDEN Drive, Glebe - Ottawa East and Area, Ontario • K1S 1G5 • 4405 - Ottawa East
- 4 bath
- 3 bed
- 2000 sqft
190 Hopewell Avenue, Glebe - Ottawa East and Area, Ontario • K1Z 2Z5 • 4403 - Old Ottawa South
- 5 bath
- 3 bed
47 Robinson Avenue, Lower Town - Sandy Hill, Ontario • K1N 8N8 • 4004 - Sandy Hill
- 4 bath
- 4 bed
499 Metcalfe Street East, Glebe - Ottawa East and Area, Ontario • K1S 3P2 • 4402 - Glebe
- 3 bath
- 3 bed
1712 Playfair Drive, Alta Vista and Area, Ontario • K1H 5S6 • 3608 - Playfair Park
- 11 bath
- 13 bed
350-352 Gilmour Street East, Ottawa Centre, Ontario • K2P 0R3 • 4103 - Ottawa Centre
- 3 bath
- 3 bed
160 BEGONIA Avenue, Alta Vista and Area, Ontario • K1H 6E4 • 3604 - Applewood Acres
- 5 bath
- 3 bed
- 2500 sqft
29 Burnham Road, Glebe - Ottawa East and Area, Ontario • K1S 0J7 • 4405 - Ottawa East
- 4 bath
- 6 bed
- 3000 sqft
66 Delaware Avenue, Ottawa Centre, Ontario • K2P 0Z3 • 4104 - Ottawa Centre/Golden Triangle
- 4 bath
- 3 bed
25 Mason Terrace, Glebe - Ottawa East and Area, Ontario • K1S 0K8 • 4406 - Ottawa East


