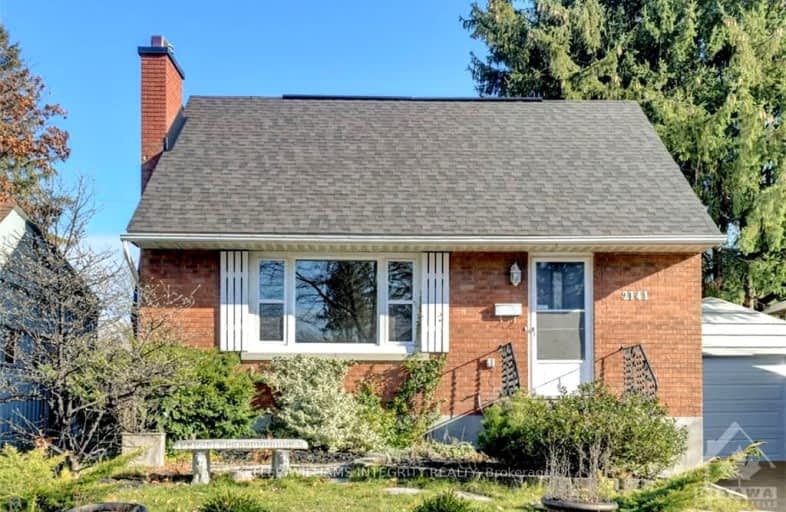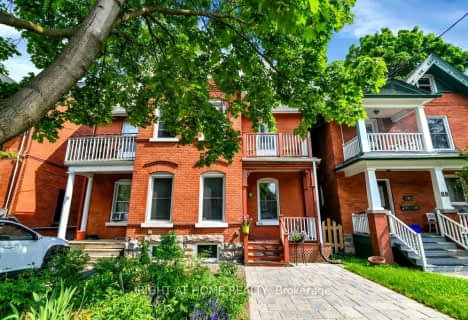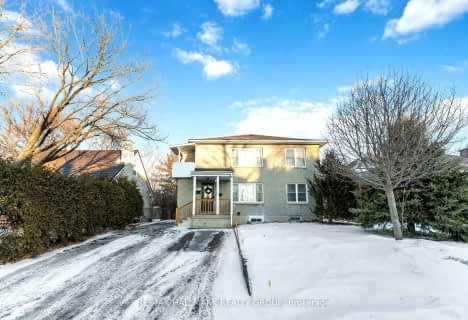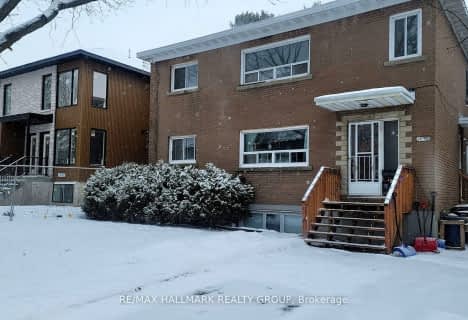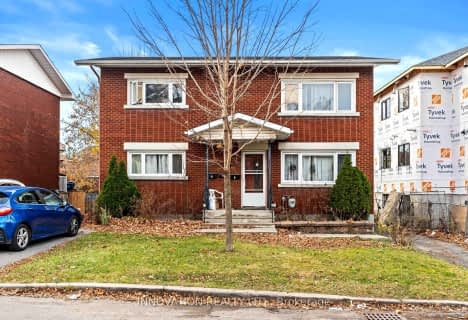Somewhat Walkable
- Some errands can be accomplished on foot.
Good Transit
- Some errands can be accomplished by public transportation.
Very Bikeable
- Most errands can be accomplished on bike.

Ottawa Children's Treatment Centre School
Elementary: HospitalSt. Gemma Elementary School
Elementary: CatholicCharles H. Hulse Public School
Elementary: PublicSt Patrick's Intermediate School
Elementary: CatholicPleasant Park Public School
Elementary: PublicAlta Vista Public School
Elementary: PublicHillcrest High School
Secondary: PublicImmaculata High School
Secondary: CatholicBrookfield High School
Secondary: PublicRidgemont High School
Secondary: PublicÉcole secondaire catholique Franco-Cité
Secondary: CatholicSt Patrick's High School
Secondary: Catholic-
Grasshopper Hill Park
1609 Kilborn, Ottawa ON 0.62km -
Pleasant Park Woods
1.04km -
Orlando Park
2347 Orlando Ave, Ontario 1.17km
-
TD Bank Financial Group
1582 Bank St (Heron), Ottawa ON K1H 7Z5 1.41km -
TD Bank Financial Group
1158 Bank Rue, Ottawa ON K1S 3X8 1.66km -
CIBC
1780 Heron Rd, Ottawa ON K1V 6A1 2.04km
- 3 bath
- 4 bed
2427 Avenue du Chasseur, Billings Bridge - Riverside Park and Are, Ontario • K1V 8E5 • 4602 - Heron Park
- 3 bath
- 4 bed
1038 SECORD Avenue, Billings Bridge - Riverside Park and Are, Ontario • K1H 8C3 • 4601 - Billings Bridge
- 3 bath
- 6 bed
2418 Carlsen Avenue, Billings Bridge - Riverside Park and Are, Ontario • K1V 8G1 • 4602 - Heron Park
- 10 bath
- 4 bed
360 Gilmour Street East, Ottawa Centre, Ontario • K2P 0R3 • 4103 - Ottawa Centre
- 3 bath
- 4 bed
71 Bramblegrove Crescent, Hunt Club - South Keys and Area, Ontario • K1T 3E6 • 3806 - Hunt Club Park/Greenboro
- 4 bath
- 4 bed
1327 Brookline Avenue, Hunt Club - South Keys and Area, Ontario • K1V 6S2 • 3803 - Ellwood
