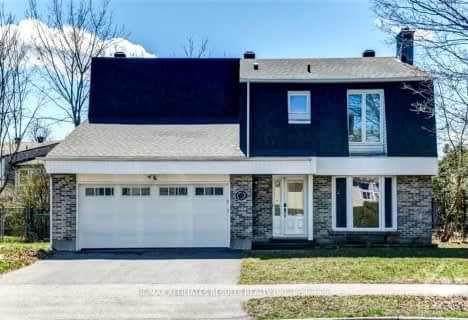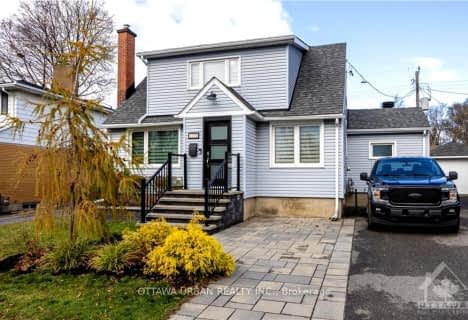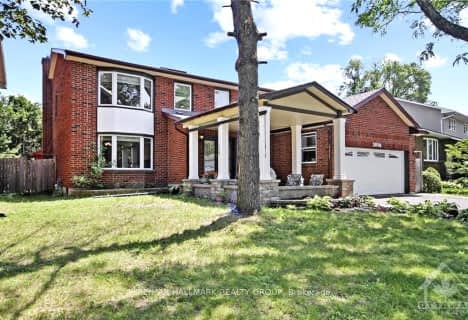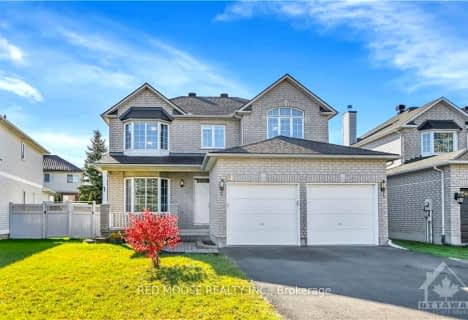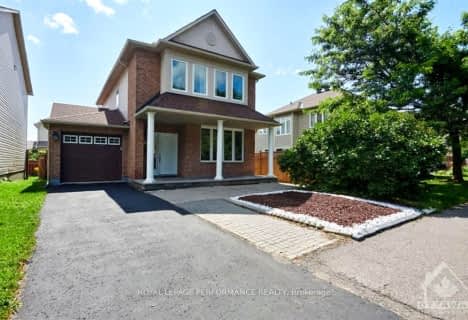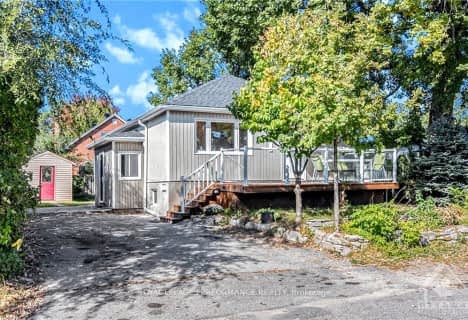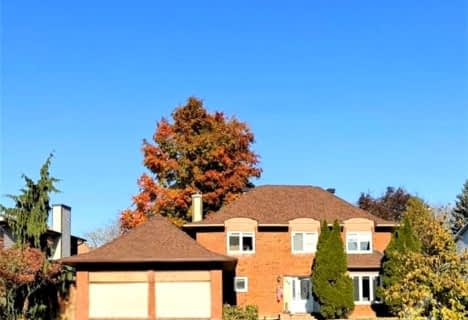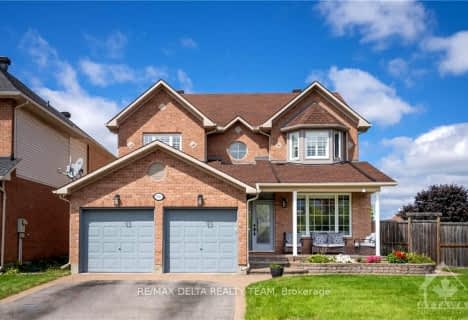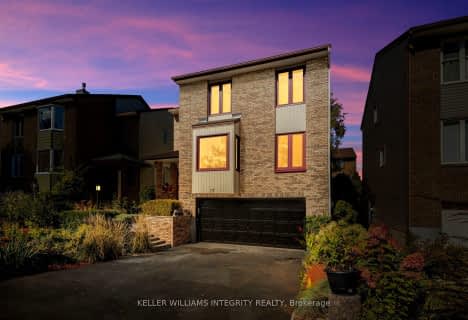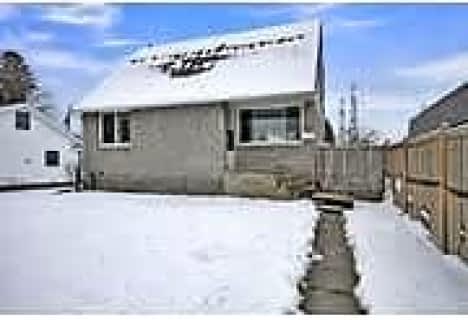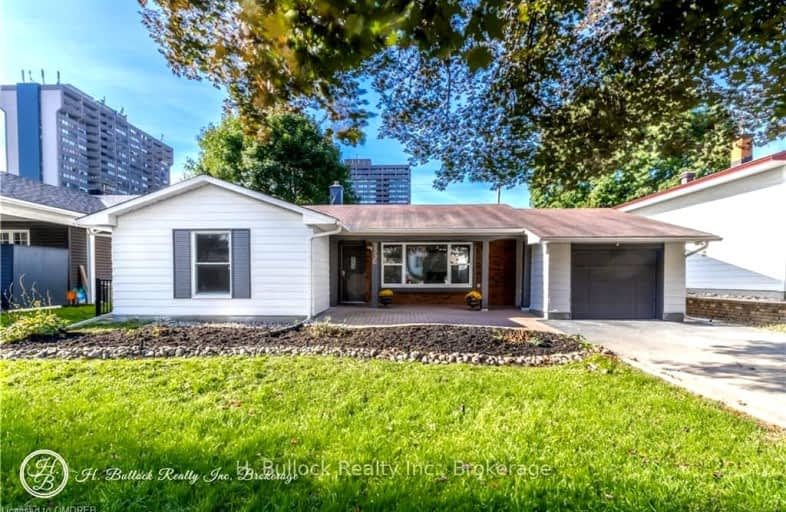
Very Walkable
- Most errands can be accomplished on foot.
Good Transit
- Some errands can be accomplished by public transportation.
Very Bikeable
- Most errands can be accomplished on bike.
- — bath
- — bed
3426 UPLANDS Drive, Hunt Club - Windsor Park Village and Are, Ontario • K1V 9M3
- — bath
- — bed
3532 WYMAN Crescent, Hunt Club - Windsor Park Village and Are, Ontario • K1V 0Z1

Clifford Bowey Public School
Elementary: PublicDunlop Public School
Elementary: PublicHoly Family Elementary School
Elementary: CatholicPrince of Peace Elementary School
Elementary: CatholicBayview Public School
Elementary: PublicÉcole élémentaire catholique Marius-Barbeau
Elementary: CatholicÉcole secondaire publique L'Alternative
Secondary: PublicÉcole secondaire des adultes Le Carrefour
Secondary: PublicBrookfield High School
Secondary: PublicRidgemont High School
Secondary: PublicSt Patrick's High School
Secondary: CatholicCanterbury High School
Secondary: Public-
Athans Park
1779 St Barbara St (Eureka Ave.), Ottawa ON 1.97km -
Orlando Park
2347 Orlando Ave, Ontario 2.58km -
Flannery Green
Flannery Dr, Ottawa ON 2.59km
-
Ottawa-South Keys Shopping Centre Br
2210 Bank St (Hunt Club Rd.), Ottawa ON K1V 1J5 0.48km -
TD Canada Trust ATM
2940 Bank St, Ottawa ON K1T 1N8 2.29km -
TD Bank Financial Group
3467 Hawthorne Rd, Ottawa ON K1G 4G2 4.57km
- — bath
- — bed
1327 BROOKLINE Avenue, Hunt Club - South Keys and Area, Ontario • K1V 6S2 • 3803 - Ellwood
- 4 bath
- 4 bed
3056 UPLANDS Drive, Hunt Club - Windsor Park Village and Are, Ontario • K1V 0A7 • 4804 - Hunt Club
- 3 bath
- 4 bed
51 ALLANFORD Avenue, Hunt Club - South Keys and Area, Ontario • K1T 3Z6 • 3806 - Hunt Club Park/Greenboro
- 1 bath
- 3 bed
1860 FEATHERSTON Drive, Alta Vista and Area, Ontario • K1H 6P5 • 3609 - Guildwood Estates - Urbandale Acres
- — bath
- — bed
3346 MCCARTHY Road, Hunt Club - Windsor Park Village and Are, Ontario • K1V 1Z6 • 4805 - Hunt Club
- — bath
- — bed
1221 NOTTING HILL Avenue, Hunt Club - South Keys and Area, Ontario • K1V 6T6 • 3803 - Ellwood
- — bath
- — bed
1288 PLANTE Drive, Hunt Club - Windsor Park Village and Are, Ontario • K1V 9G2 • 4803 - Hunt Club/Western Community
- 4 bath
- 4 bed
2845 HANK RIVERS Drive, Blossom Park - Airport and Area, Ontario • K1T 4A2 • 2608 - Upper Hunt Club
- 3 bath
- 4 bed
3754 AUTUMNWOOD Street, Blossom Park - Airport and Area, Ontario • K1T 2K8 • 2604 - Emerald Woods/Sawmill Creek
- 3 bath
- 3 bed
17 Welby Court, Hunt Club - Windsor Park Village and Are, Ontario • K1V 0H7 • 4802 - Hunt Club Woods
- 5 bath
- 4 bed
1601 Kingsdale Avenue, Blossom Park - Airport and Area, Ontario • K1T 1H3 • 2605 - Blossom Park/Kemp Park/Findlay Creek
- 1 bath
- 3 bed
1214 Foxbar Avenue, Hunt Club - South Keys and Area, Ontario • K1V 6V5 • 3803 - Ellwood


