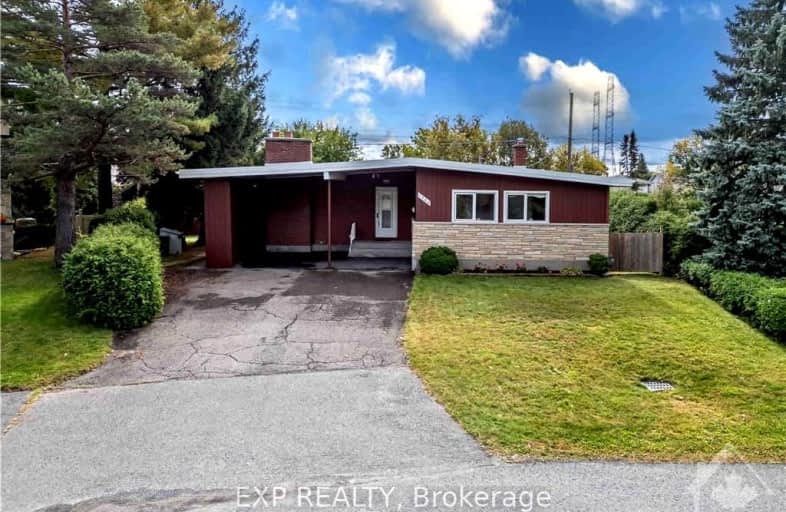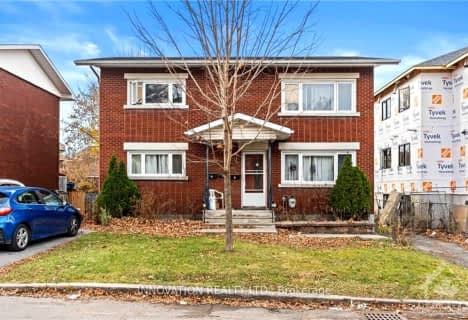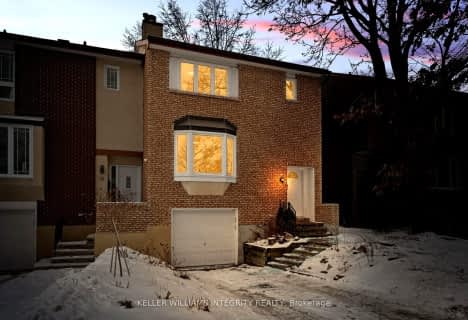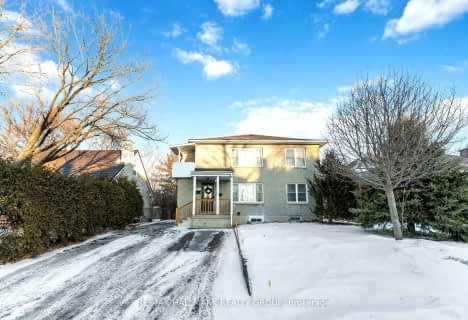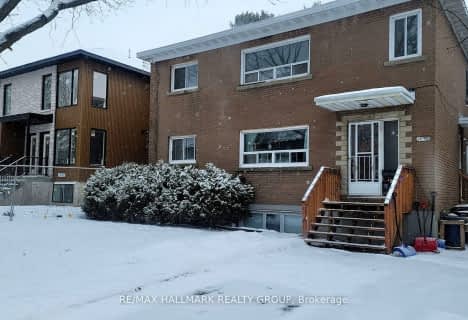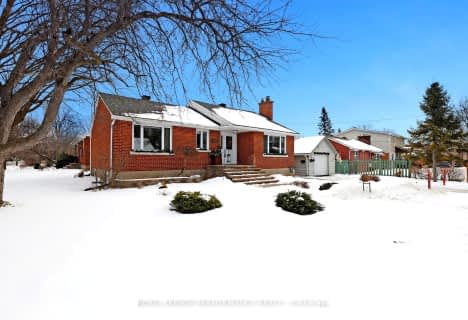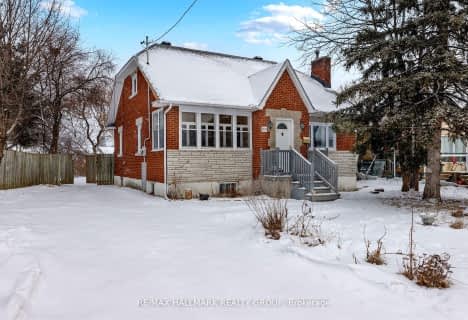
Clifford Bowey Public School
Elementary: PublicDunlop Public School
Elementary: PublicPrince of Peace Elementary School
Elementary: CatholicCharles H. Hulse Public School
Elementary: PublicÉcole élémentaire catholique Marius-Barbeau
Elementary: CatholicSt Patrick's Intermediate School
Elementary: CatholicÉcole secondaire publique L'Alternative
Secondary: PublicHillcrest High School
Secondary: PublicÉcole secondaire des adultes Le Carrefour
Secondary: PublicBrookfield High School
Secondary: PublicRidgemont High School
Secondary: PublicSt Patrick's High School
Secondary: Catholic-
Orlando Park
2347 Orlando Ave, Ontario 1.18km -
Hunt Club Gate Park
Ottawa ON K1T 0H9 1.22km -
Bruce Timmermans Park
1497 Gilles St (Apolydor Ave), Ottawa ON 1.7km
-
Banque TD
1582 Bank Rue, Ottawa ON K1H 7Z5 1.43km -
Ottawa-South Keys Shopping Centre Br
2210 Bank St (Hunt Club Rd.), Ottawa ON K1V 1J5 1.55km -
Alterna Savings
2269 Riverside Dr ((Bank Street)), Ottawa ON K1H 8K2 2.44km
- 3 bath
- 4 bed
2418 CARLSEN Avenue, Billings Bridge - Riverside Park and Are, Ontario • K1V 8G1 • 4602 - Heron Park
- 3 bath
- 4 bed
2099 Balharrie Avenue, Elmvale Acres and Area, Ontario • K1G 1G4 • 3704 - Hawthorne Meadows
- 3 bath
- 3 bed
1901 HAMPSTEAD Place, Hunt Club - South Keys and Area, Ontario • K1V 1B3 • 3803 - Ellwood
- 3 bath
- 3 bed
- 2000 sqft
20 Gillespie Crescent, Hunt Club - Windsor Park Village and Are, Ontario • K1V 9X8 • 4802 - Hunt Club Woods
- 3 bath
- 4 bed
2427 Avenue du Chasseur, Billings Bridge - Riverside Park and Are, Ontario • K1V 8E5 • 4602 - Heron Park
- 3 bath
- 4 bed
1038 Secord Avenue, Billings Bridge - Riverside Park and Are, Ontario • K1H 8C3 • 4601 - Billings Bridge
- 2 bath
- 3 bed
2195 Prospect Avenue, Alta Vista and Area, Ontario • K1H 7G2 • 3607 - Alta Vista
- 2 bath
- 4 bed
3377 Chilliwack Way, Blossom Park - Airport and Area, Ontario • K1T 1P6 • 2607 - Sawmill Creek/Timbermill
- 1 bath
- 3 bed
1860 Featherston Drive, Alta Vista and Area, Ontario • K1H 6P5 • 3609 - Guildwood Estates - Urbandale Acres
- 2 bath
- 3 bed
1041 Wiseman Crescent, Billings Bridge - Riverside Park and Are, Ontario • K1V 8J3 • 4605 - Riverside Park
- 3 bath
- 3 bed
1245 Collins Avenue, Billings Bridge - Riverside Park and Are, Ontario • K1V 6C9 • 4602 - Heron Park
- 2 bath
- 3 bed
1335 Kitchener Avenue, Hunt Club - South Keys and Area, Ontario • K1V 6W1 • 3803 - Ellwood
