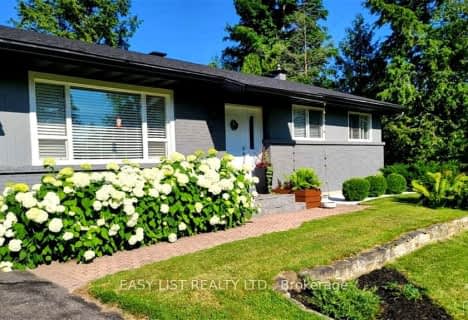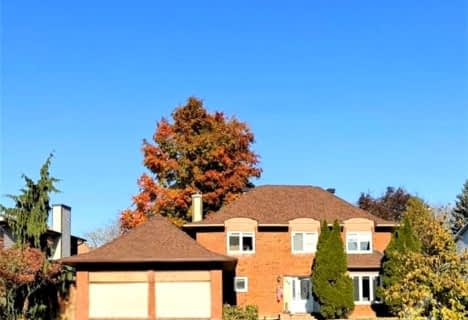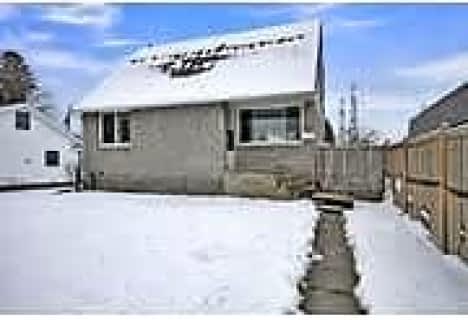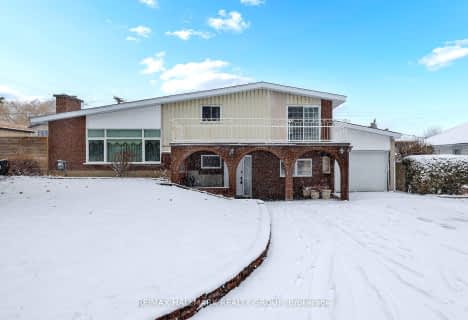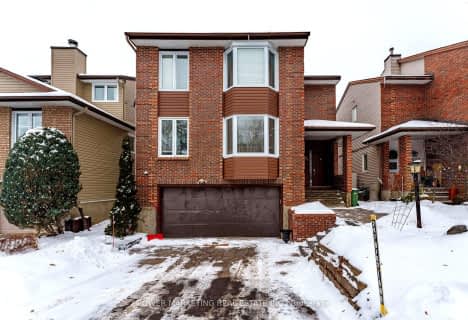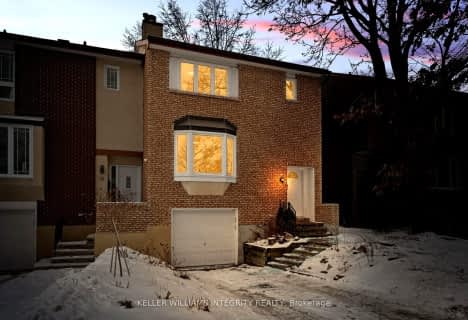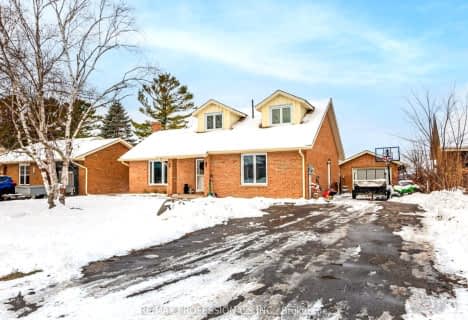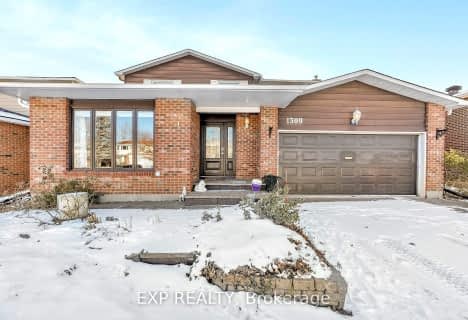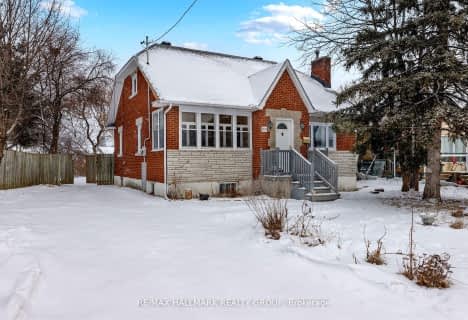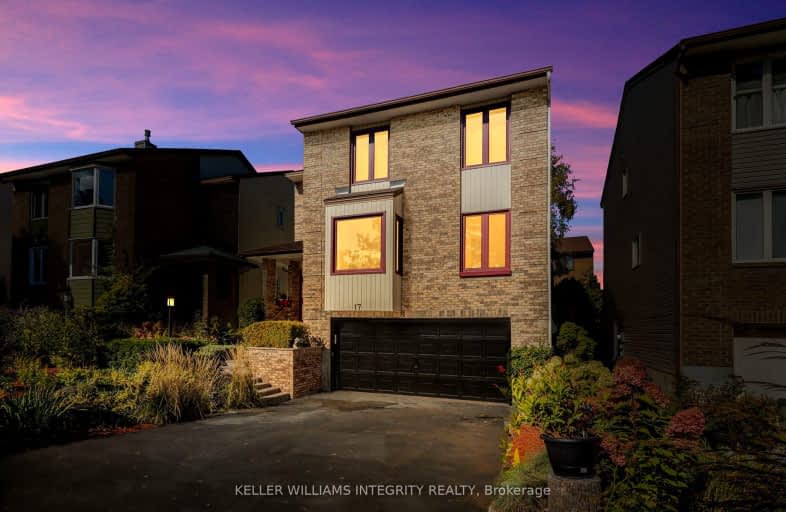
Somewhat Walkable
- Some errands can be accomplished on foot.
Some Transit
- Most errands require a car.
Bikeable
- Some errands can be accomplished on bike.

Uplands Catholic Elementary School
Elementary: CatholicHoly Cross Elementary School
Elementary: CatholicCarleton Heights Public School
Elementary: PublicBayview Public School
Elementary: PublicÉcole élémentaire catholique George-Étienne-Cartier
Elementary: CatholicFielding Drive Public School
Elementary: PublicÉcole secondaire publique Omer-Deslauriers
Secondary: PublicBrookfield High School
Secondary: PublicMerivale High School
Secondary: PublicRidgemont High School
Secondary: PublicSt Patrick's High School
Secondary: CatholicSt Pius X High School
Secondary: Catholic- 2 bath
- 3 bed
2 MIRIAM Avenue, Tanglewood - Grenfell Glen - Pineglen, Ontario • K2G 0L3 • 7505 - Pineglen
- 2 bath
- 3 bed
25 SAGINAW Crescent, Cityview - Parkwoods Hills - Rideau Shor, Ontario • K2E 6Y8 • 7202 - Borden Farm/Stewart Farm/Carleton Hei
- — bath
- — bed
1288 PLANTE Drive, Hunt Club - Windsor Park Village and Are, Ontario • K1V 9G2 • 4803 - Hunt Club/Western Community
- 1 bath
- 3 bed
1214 Foxbar Avenue, Hunt Club - South Keys and Area, Ontario • K1V 6V5 • 3803 - Ellwood
- 2 bath
- 4 bed
29 Lipstan Avenue, Cityview - Parkwoods Hills - Rideau Shor, Ontario • K2E 5Z2 • 7201 - City View/Skyline/Fisher Heights/Park
- 3 bath
- 5 bed
3035 Uplands Drive, Hunt Club - Windsor Park Village and Are, Ontario • K1V 0J5 • 4802 - Hunt Club Woods
- 3 bath
- 3 bed
- 2000 sqft
20 Gillespie Crescent, Hunt Club - Windsor Park Village and Are, Ontario • K1V 9X8 • 4802 - Hunt Club Woods
- — bath
- — bed
1197 Deer Park Road, Cityview - Parkwoods Hills - Rideau Shor, Ontario • K2E 6H5 • 7201 - City View/Skyline/Fisher Heights/Park
- 4 bath
- 4 bed
- 2000 sqft
1309 Plante Drive, Hunt Club - Windsor Park Village and Are, Ontario • K1V 9Z8 • 4803 - Hunt Club/Western Community
- 2 bath
- 3 bed
1041 Wiseman Crescent, Billings Bridge - Riverside Park and Are, Ontario • K1V 8J3 • 4605 - Riverside Park
- 2 bath
- 3 bed
1335 Kitchener Avenue, Hunt Club - South Keys and Area, Ontario • K1V 6W1 • 3803 - Ellwood


