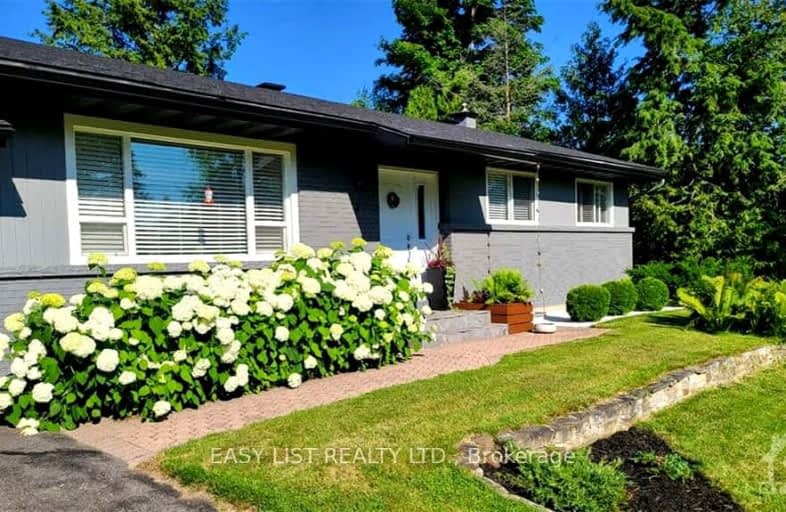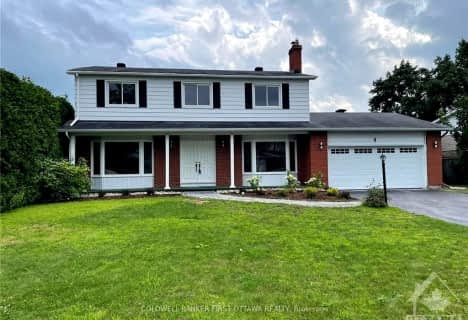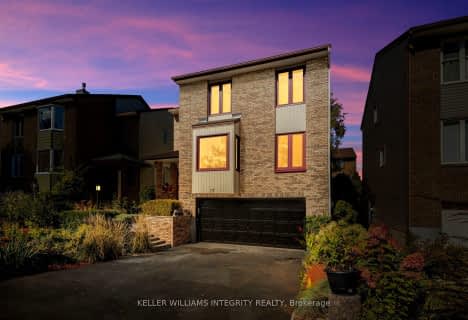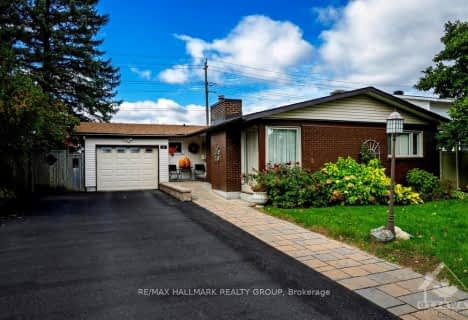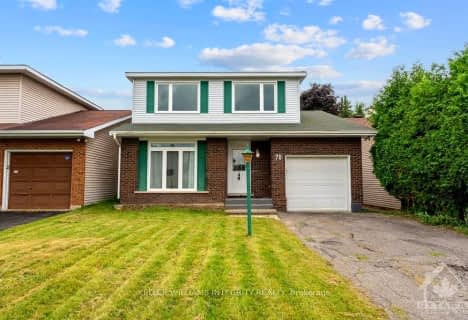Car-Dependent
- Most errands require a car.
Some Transit
- Most errands require a car.
Bikeable
- Some errands can be accomplished on bike.

Merivale Intermediate School
Elementary: PublicSt Monica Elementary School
Elementary: CatholicÉcole élémentaire publique Omer-Deslauriers
Elementary: PublicFrank Ryan Catholic Intermediate School
Elementary: CatholicÉcole élémentaire catholique Laurier-Carrière
Elementary: CatholicMeadowlands Public School
Elementary: PublicElizabeth Wyn Wood Secondary Alternate
Secondary: PublicÉcole secondaire publique Omer-Deslauriers
Secondary: PublicMerivale High School
Secondary: PublicSt Pius X High School
Secondary: CatholicMother Teresa High School
Secondary: CatholicLongfields Davidson Heights Secondary School
Secondary: Public-
Medhurst Park
Medhurst Dr, Ottawa ON K2G 4L4 2.52km -
Watershield Park
125 Watershield Rdg, Ottawa ON 3.83km -
Ryan Farm Park
5 Parkglen Dr (Parkglen Dr and Withrow Ave), Ottawa ON 3.87km
-
CIBC Canadian Imperial Bank of Commerce
1642 Merivale Rd, Nepean ON K2G 4A1 2.88km -
TD Bank Financial Group
1642 Merivale Rd (Viewmount), Nepean ON K2G 4A1 2.94km -
Banque Nationale du Canada
1 Rideau Crest Dr, Nepean ON K2G 6A4 4.09km
- 2 bath
- 3 bed
61 BIRCHVIEW Road, Meadowlands - Crestview and Area, Ontario • K2G 3G3 • 7301 - Meadowlands/St. Claire Gardens
- 3 bath
- 4 bed
70 NESTOW Drive, Tanglewood - Grenfell Glen - Pineglen, Ontario • K2G 4L8 • 7501 - Tanglewood
