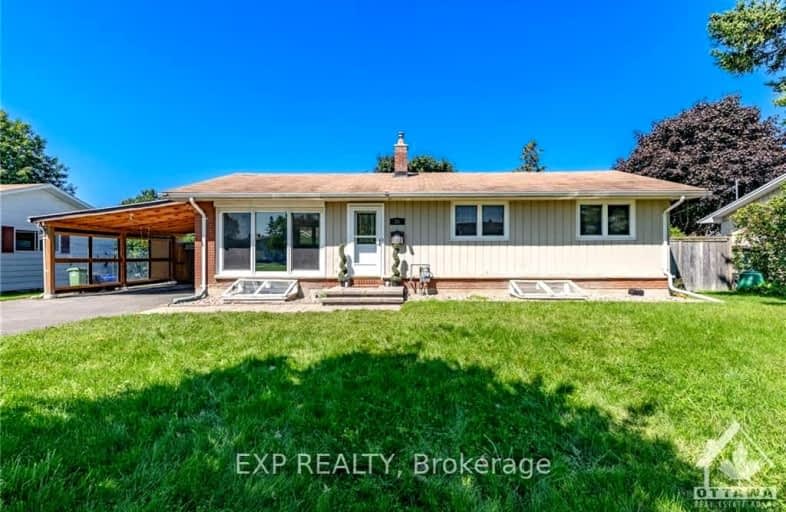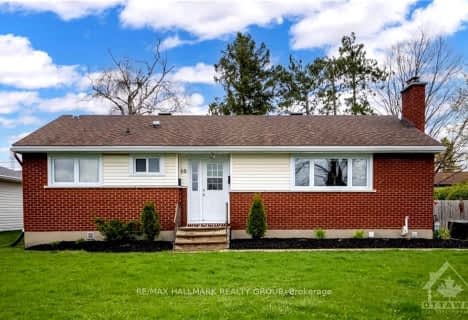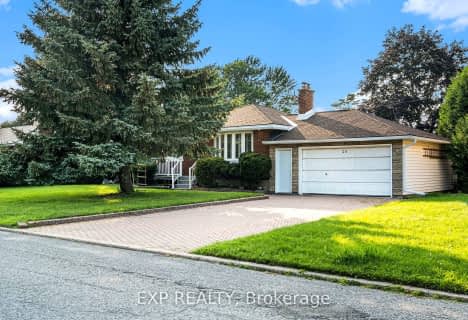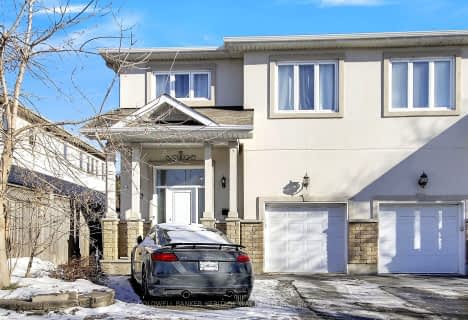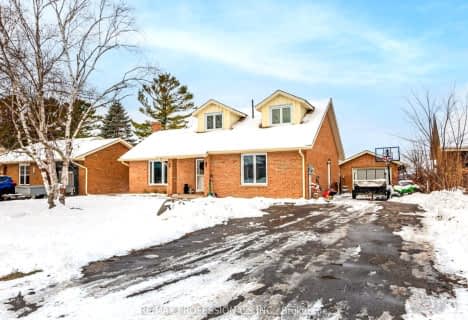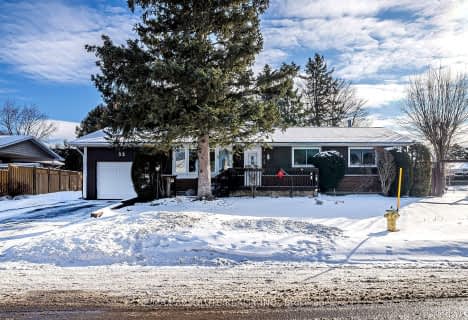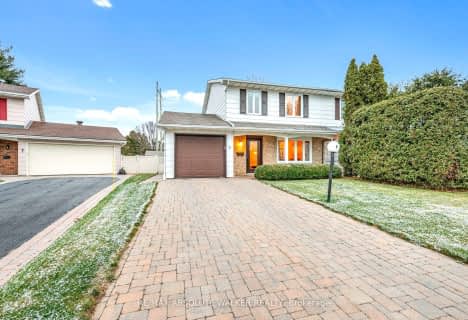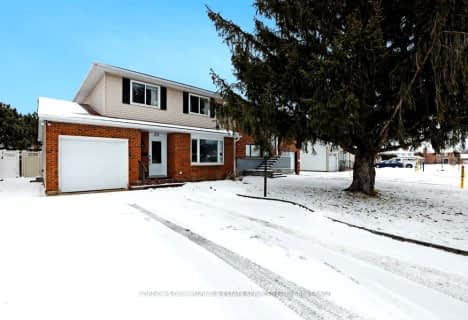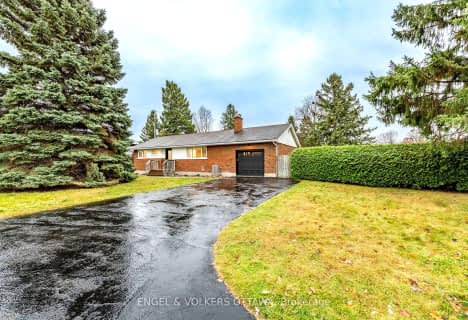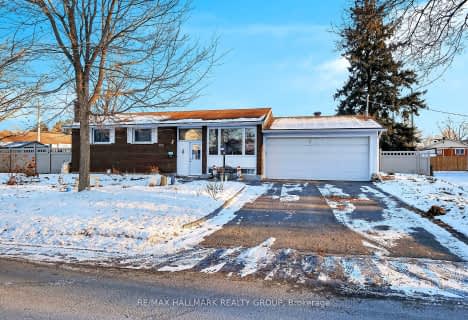Somewhat Walkable
- Some errands can be accomplished on foot.
Good Transit
- Some errands can be accomplished by public transportation.
Bikeable
- Some errands can be accomplished on bike.

Merivale Intermediate School
Elementary: PublicSt Gregory Elementary School
Elementary: CatholicManordale Public School
Elementary: PublicMeadowlands Public School
Elementary: PublicSir Winston Churchill Public School
Elementary: PublicAgincourt Road Public School
Elementary: PublicElizabeth Wyn Wood Secondary Alternate
Secondary: PublicÉcole secondaire publique Omer-Deslauriers
Secondary: PublicSir Guy Carleton Secondary School
Secondary: PublicNotre Dame High School
Secondary: CatholicMerivale High School
Secondary: PublicSir Robert Borden High School
Secondary: Public-
Medhurst Park
Medhurst Dr, Ottawa ON K2G 4L4 0.77km -
Ryan Farm Park
5 Parkglen Dr (Parkglen Dr and Withrow Ave), Ottawa ON 0.88km -
Centrepointe Health
260 Centrepointe Dr, Ottawa ON 1.92km
-
CIBC Canadian Imperial Bank of Commerce
1642 Merivale Rd, Nepean ON K2G 4A1 1.02km -
TD Bank Financial Group
1642 Merivale Rd (Viewmount), Nepean ON K2G 4A1 1.03km -
Scotiabank
1385 Woodroffe Ave, Ottawa ON K2G 1V8 1.26km
- 2 bath
- 3 bed
10 ROUNDHAY Drive, South of Baseline to Knoxdale, Ontario • K2G 1B5 • 7606 - Manordale
- 2 bath
- 3 bed
25 SAGINAW Crescent, Cityview - Parkwoods Hills - Rideau Shor, Ontario • K2E 6Y8 • 7202 - Borden Farm/Stewart Farm/Carleton Hei
- 2 bath
- 3 bed
28 ROUNDHAY Drive, South of Baseline to Knoxdale, Ontario • K2G 1B5 • 7606 - Manordale
- — bath
- — bed
1197 Deer Park Road, Cityview - Parkwoods Hills - Rideau Shor, Ontario • K2E 6H5 • 7201 - City View/Skyline/Fisher Heights/Park
- — bath
- — bed
835 Woodroffe Avenue, McKellar Heights - Glabar Park and Area, Ontario • K2A 2G5 • 5201 - McKellar Heights/Glabar Park
- 2 bath
- 3 bed
32 Cremona Crescent, South of Baseline to Knoxdale, Ontario • K2G 1A1 • 7606 - Manordale
- 2 bath
- 4 bed
9 Bainbridge Avenue, South of Baseline to Knoxdale, Ontario • K2G 3T1 • 7604 - Craig Henry/Woodvale
- 3 bath
- 4 bed
57 MEADOWBANK Drive, South of Baseline to Knoxdale, Ontario • K2G 0P1 • 7602 - Briargreen
- 4 bath
- 4 bed
- 1500 sqft
30 Ardell Grove, South of Baseline to Knoxdale, Ontario • K2G 4G4 • 7604 - Craig Henry/Woodvale
- 2 bath
- 3 bed
6 Fairhill Crescent, South of Baseline to Knoxdale, Ontario • K2G 1B7 • 7606 - Manordale
- 0 bath
- 3 bed
2286 Elmira Drive, Parkway Park - Queensway Terrace S and A, Ontario • K2C 1H4 • 6302 - Parkway Park
