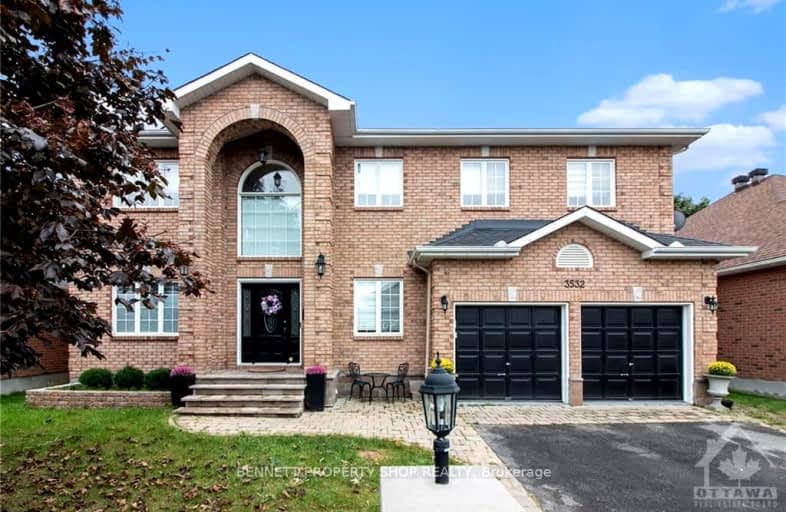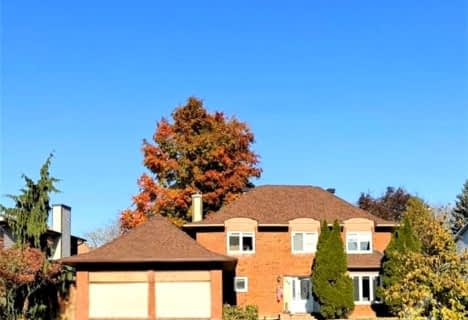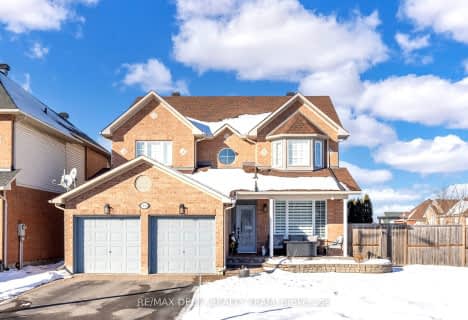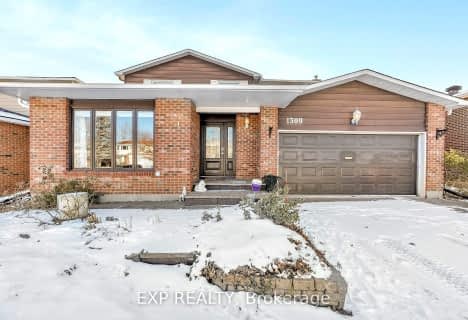
Car-Dependent
- Most errands require a car.
Good Transit
- Some errands can be accomplished by public transportation.
Bikeable
- Some errands can be accomplished on bike.

Clifford Bowey Public School
Elementary: PublicUplands Catholic Elementary School
Elementary: CatholicDunlop Public School
Elementary: PublicHoly Family Elementary School
Elementary: CatholicBayview Public School
Elementary: PublicÉcole élémentaire publique Gabrielle-Roy
Elementary: PublicÉcole secondaire publique L'Alternative
Secondary: PublicÉcole secondaire des adultes Le Carrefour
Secondary: PublicBrookfield High School
Secondary: PublicRidgemont High School
Secondary: PublicSt Patrick's High School
Secondary: CatholicCanterbury High School
Secondary: Public-
windsor park in Downpatrick
0.45km -
Hunt Club Gate Park
Ottawa ON K1T 0H9 2.92km -
Pike Park
Ontario 3.25km
-
Ottawa-South Keys Shopping Centre Br
2210 Bank St (Hunt Club Rd.), Ottawa ON K1V 1J5 1.26km -
TD Canada Trust Branch and ATM
2940 Bank St, Ottawa ON K1T 1N8 2.5km -
Banque TD
1582 Bank Rue, Ottawa ON K1H 7Z5 3.91km
- — bath
- — bed
1288 PLANTE Drive, Hunt Club - Windsor Park Village and Are, Ontario • K1V 9G2 • 4803 - Hunt Club/Western Community
- 5 bath
- 4 bed
1601 Kingsdale Avenue, Blossom Park - Airport and Area, Ontario • K1T 1H3 • 2605 - Blossom Park/Kemp Park/Findlay Creek
- 4 bath
- 4 bed
2845 HANK RIVERS Drive, Blossom Park - Airport and Area, Ontario • K1T 4A2 • 2608 - Upper Hunt Club
- 4 bath
- 4 bed
- 2000 sqft
1309 Plante Drive, Hunt Club - Windsor Park Village and Are, Ontario • K1V 9Z8 • 4803 - Hunt Club/Western Community





