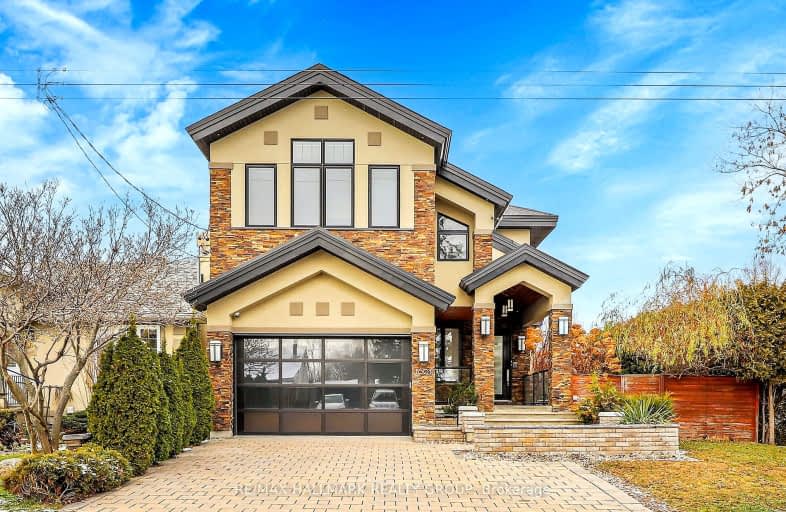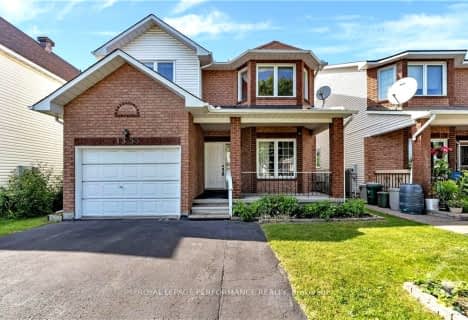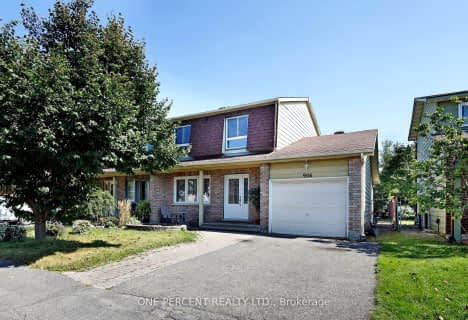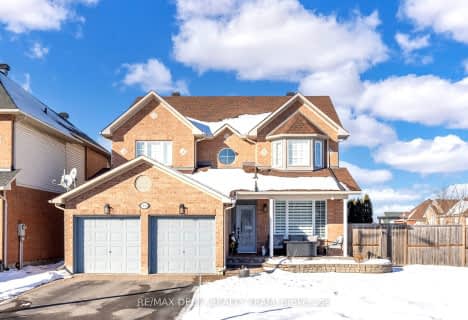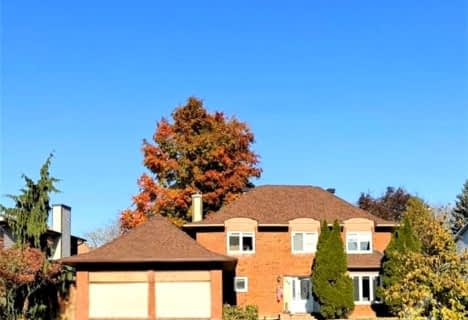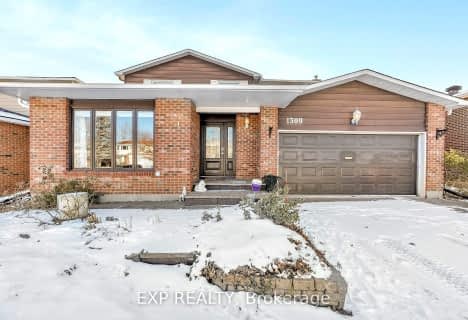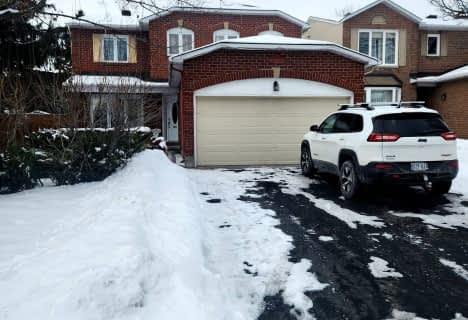Very Walkable
- Most errands can be accomplished on foot.
Some Transit
- Most errands require a car.
Bikeable
- Some errands can be accomplished on bike.
- — bath
- — bed
3522 WYMAN Crescent, Hunt Club - Windsor Park Village and Are, Ontario • K1V 0Y9
- — bath
- — bed
- — sqft
906 Cahill Drive West, Hunt Club - Windsor Park Village and Are, Ontario • K1V 9A2

Blossom Park Public School
Elementary: PublicÉcole élémentaire catholique Sainte-Bernadette
Elementary: CatholicSt Bernard Elementary School
Elementary: CatholicSawmill Creek Elementary School
Elementary: PublicÉcole élémentaire publique Gabrielle-Roy
Elementary: PublicRoberta Bondar Public School
Elementary: PublicÉcole secondaire publique L'Alternative
Secondary: PublicHillcrest High School
Secondary: PublicÉcole secondaire des adultes Le Carrefour
Secondary: PublicRidgemont High School
Secondary: PublicSt Patrick's High School
Secondary: CatholicCanterbury High School
Secondary: Public-
Athans Park
1779 St Barbara St (Eureka Ave.), Ottawa ON 0.96km -
Tiger Lilly Park
211 HILLMAN MARSH Way 4.09km -
Orlando Park
2347 Orlando Ave, Ontario 4.45km
-
TD Canada Trust ATM
2940 Bank St, Ottawa ON K1T 1N8 0.23km -
Ottawa-South Keys Shopping Centre Br
2210 Bank St (Hunt Club Rd.), Ottawa ON K1V 1J5 2.34km -
TD Bank Financial Group
3467 Hawthorne Rd, Ottawa ON K1G 4G2 3.95km
- — bath
- — bed
1288 PLANTE Drive, Hunt Club - Windsor Park Village and Are, Ontario • K1V 9G2 • 4803 - Hunt Club/Western Community
- 4 bath
- 4 bed
240 TROLLIUS Way, Blossom Park - Airport and Area, Ontario • K1T 0R9 • 2605 - Blossom Park/Kemp Park/Findlay Creek
- 4 bath
- 4 bed
- 2000 sqft
1309 Plante Drive, Hunt Club - Windsor Park Village and Are, Ontario • K1V 9Z8 • 4803 - Hunt Club/Western Community
- 4 bath
- 4 bed
- 3000 sqft
31 Dossetter Way East, Hunt Club - South Keys and Area, Ontario • K1G 4S3 • 3808 - Hunt Club Park
- 4 bath
- 4 bed
68 Fardon Way South, Hunt Club - South Keys and Area, Ontario • K1G 4N7 • 3808 - Hunt Club Park
- 3 bath
- 4 bed
695 MOONFLOWER Crescent, Blossom Park - Airport and Area, Ontario • K1T 0X8 • 2605 - Blossom Park/Kemp Park/Findlay Creek
- 10 bath
- 5 bed
844 Snowdrop Crescent, Blossom Park - Airport and Area, Ontario • K1T 0E9 • 2605 - Blossom Park/Kemp Park/Findlay Creek
