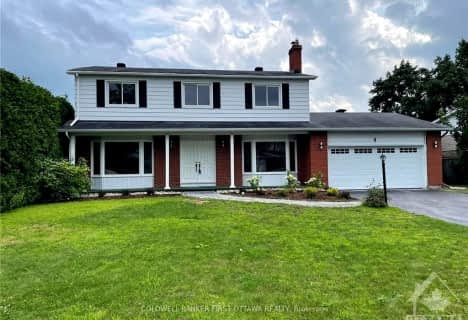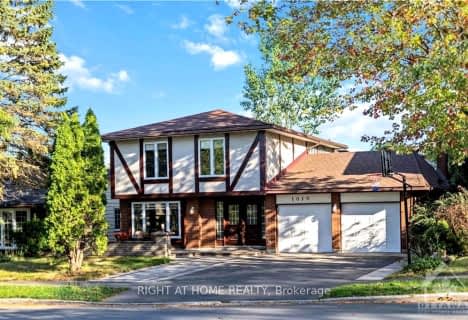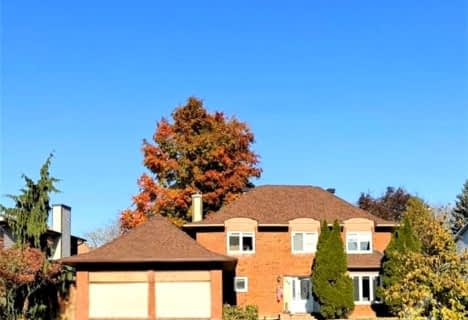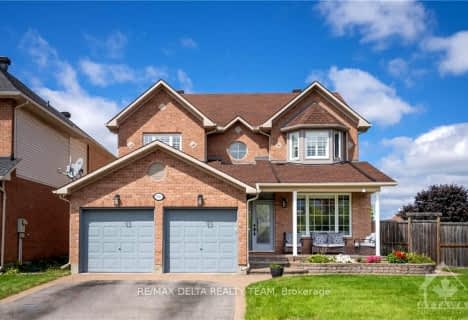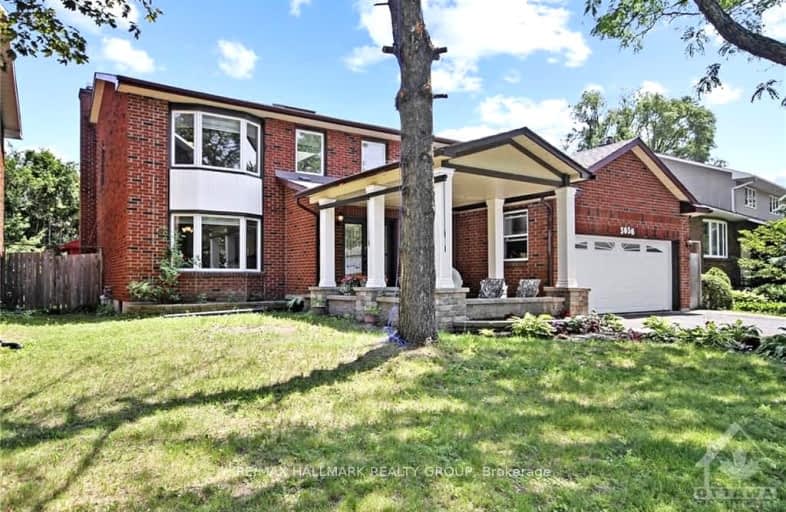
Somewhat Walkable
- Some errands can be accomplished on foot.
Good Transit
- Some errands can be accomplished by public transportation.
Bikeable
- Some errands can be accomplished on bike.
- — bath
- — bed
3532 WYMAN Crescent, Hunt Club - Windsor Park Village and Are, Ontario • K1V 0Z1
- — bath
- — bed
21 PARMALEA Crescent, Country Place - Pineglen - Crestview and, Ontario • K2E 7J1
- — bath
- — bed
2999 Cowan Crescent, Billings Bridge - Riverside Park and Are, Ontario • K1V 8K9
- — bath
- — bed
1031 Plante Drive, Hunt Club - Windsor Park Village and Are, Ontario • K1V 9E5

Uplands Catholic Elementary School
Elementary: CatholicDunlop Public School
Elementary: PublicHoly Family Elementary School
Elementary: CatholicBayview Public School
Elementary: PublicÉcole élémentaire catholique George-Étienne-Cartier
Elementary: CatholicFielding Drive Public School
Elementary: PublicÉcole secondaire publique Omer-Deslauriers
Secondary: PublicBrookfield High School
Secondary: PublicRidgemont High School
Secondary: PublicSt Patrick's High School
Secondary: CatholicSt Pius X High School
Secondary: CatholicSt. Francis Xavier (9-12) Catholic School
Secondary: Catholic-
windsor park in Downpatrick
0.39km -
Hunt Club Gate Park
Ottawa ON K1T 0H9 3.45km -
Pike Park
Ontario 3.87km
-
Ottawa-South Keys Shopping Centre Br
2210 Bank St (Hunt Club Rd.), Ottawa ON K1V 1J5 1.68km -
TD Canada Trust Branch and ATM
2940 Bank St, Ottawa ON K1T 1N8 3.13km -
President's Choice Financial ATM
888 Meadowlands Dr E, Ottawa ON K2C 3R2 3.97km
- 3 bath
- 4 bed
1010 CAHILL Drive West, Hunt Club - Windsor Park Village and Are, Ontario • K1V 9H8 • 4803 - Hunt Club/Western Community
- — bath
- — bed
1288 PLANTE Drive, Hunt Club - Windsor Park Village and Are, Ontario • K1V 9G2 • 4803 - Hunt Club/Western Community
- 4 bath
- 4 bed
2845 Hank Rivers Drive, Blossom Park - Airport and Area, Ontario • K1T 4A2 • 2608 - Upper Hunt Club


