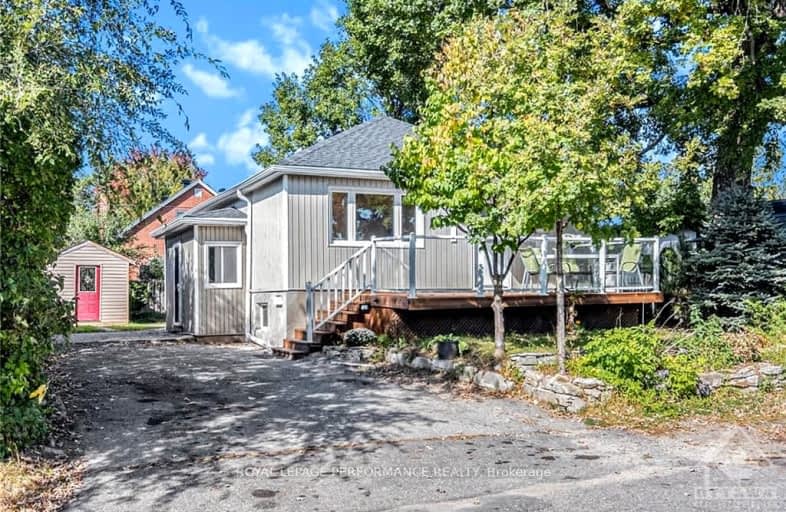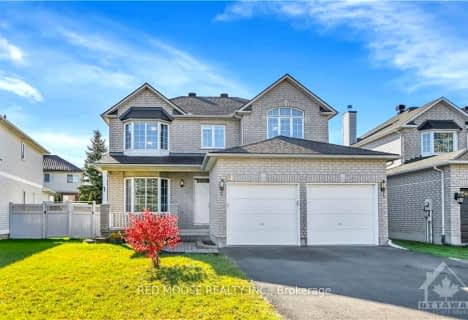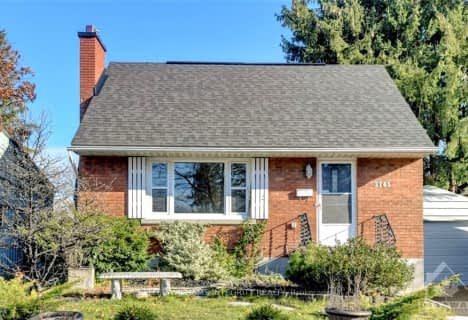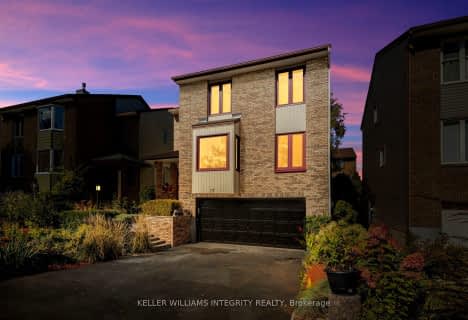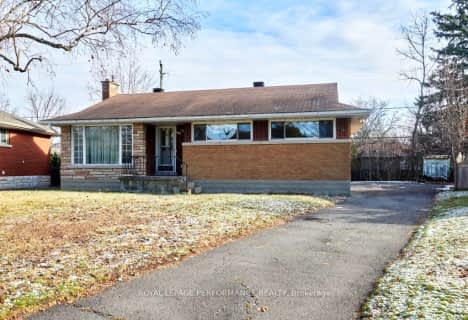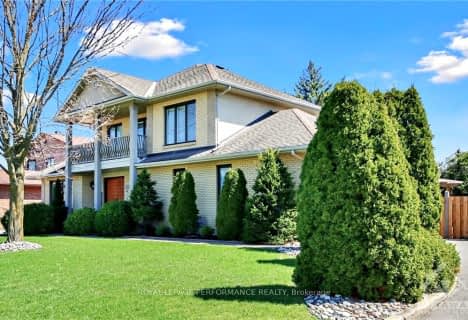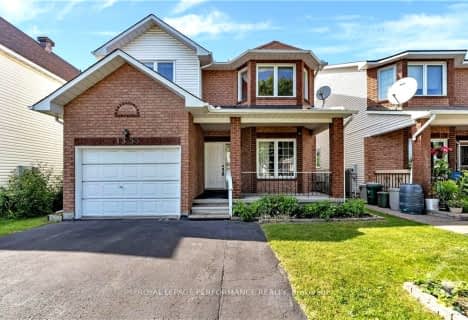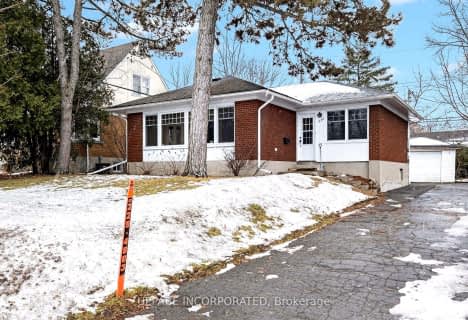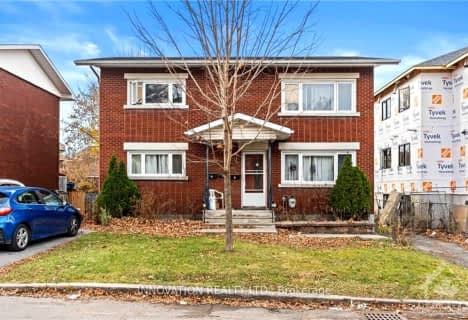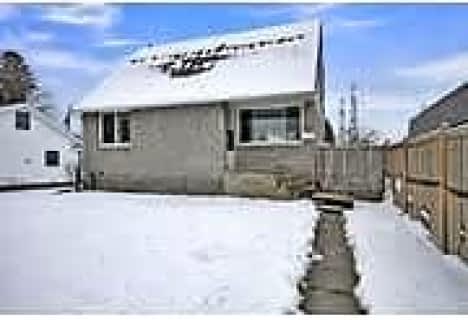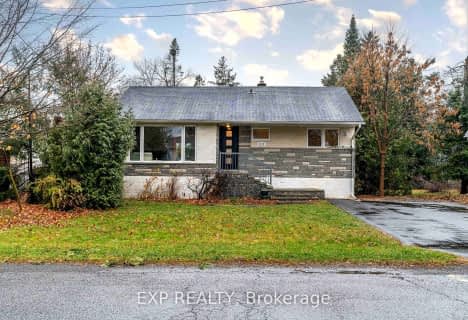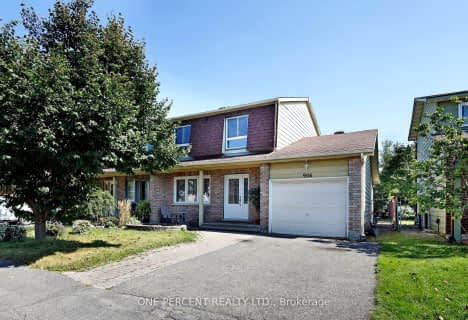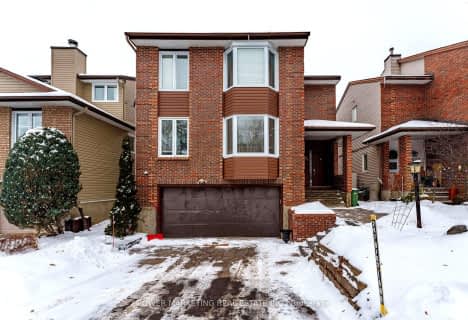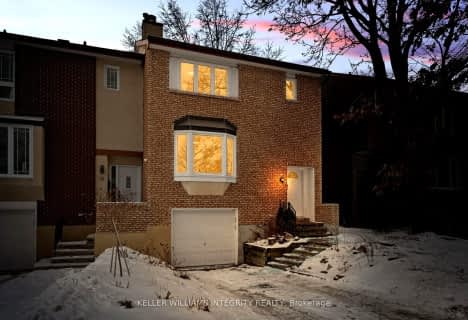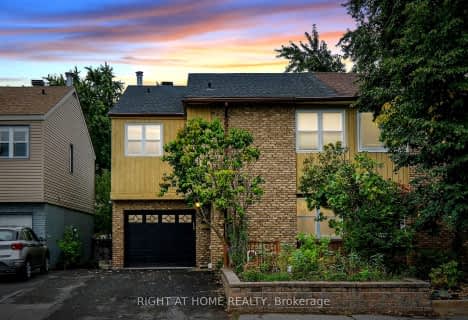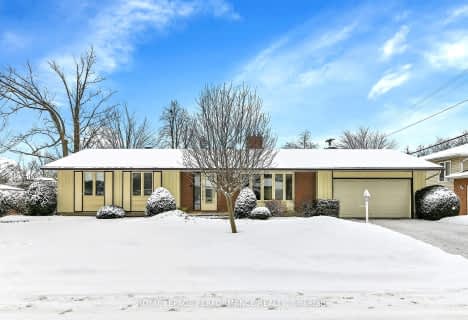Very Walkable
- Most errands can be accomplished on foot.
Good Transit
- Some errands can be accomplished by public transportation.
Very Bikeable
- Most errands can be accomplished on bike.

Clifford Bowey Public School
Elementary: PublicGeneral Vanier Public School
Elementary: PublicCharles H. Hulse Public School
Elementary: PublicÉcole élémentaire catholique George-Étienne-Cartier
Elementary: CatholicÉcole élémentaire catholique Marius-Barbeau
Elementary: CatholicÉcole élémentaire catholique d'enseignement personnalisé Lamoureux
Elementary: CatholicHillcrest High School
Secondary: PublicÉcole secondaire des adultes Le Carrefour
Secondary: PublicBrookfield High School
Secondary: PublicRidgemont High School
Secondary: PublicÉcole secondaire catholique Franco-Cité
Secondary: CatholicSt Patrick's High School
Secondary: Catholic-
Orlando Park
2347 Orlando Ave, Ontario 1.2km -
Marble Park
Flannery, Ottawa ON 1.57km -
Grasshopper Hill Park
1609 Kilborn, Ottawa ON 2.04km
-
TD Bank Financial Group
1582 Bank St (Heron), Ottawa ON K1H 7Z5 1.2km -
Ottawa-South Keys Shopping Centre Br
2210 Bank St (Hunt Club Rd.), Ottawa ON K1V 1J5 1.49km -
CIBC
1780 Heron Rd, Ottawa ON K1V 6A1 2.08km
- 1 bath
- 3 bed
108 GROVE Avenue, Glebe - Ottawa East and Area, Ontario • K1S 3B1 • 4403 - Old Ottawa South
- 1 bath
- 3 bed
1860 FEATHERSTON Drive, Alta Vista and Area, Ontario • K1H 6P5 • 3609 - Guildwood Estates - Urbandale Acres
- 6 bath
- 5 bed
2418 CARLSEN Avenue, Billings Bridge - Riverside Park and Are, Ontario • K1V 8G1 • 4602 - Heron Park
- 1 bath
- 3 bed
1214 Foxbar Avenue, Hunt Club - South Keys and Area, Ontario • K1V 6V5 • 3803 - Ellwood
- 2 bath
- 3 bed
3732 Alderwood Street, Blossom Park - Airport and Area, Ontario • K1T 1B5 • 2604 - Emerald Woods/Sawmill Creek
- 4 bath
- 4 bed
- 1100 sqft
906 Cahill Drive West, Hunt Club - Windsor Park Village and Are, Ontario • K1V 9A2 • 4805 - Hunt Club
- — bath
- — bed
1559 QUEENSDALE Avenue, Blossom Park - Airport and Area, Ontario • K1T 1J3 • 2605 - Blossom Park/Kemp Park/Findlay Creek
- 4 bath
- 4 bed
14 Craighall Circle, Hunt Club - South Keys and Area, Ontario • K1T 4B4 • 3806 - Hunt Club Park/Greenboro
- 3 bath
- 5 bed
3035 Uplands Drive, Hunt Club - Windsor Park Village and Are, Ontario • K1V 0J5 • 4802 - Hunt Club Woods
- 3 bath
- 3 bed
- 2000 sqft
20 Gillespie Crescent, Hunt Club - Windsor Park Village and Are, Ontario • K1V 9X8 • 4802 - Hunt Club Woods
- 4 bath
- 4 bed
2833 SPRINGLAND Drive, Billings Bridge - Riverside Park and Are, Ontario • K1V 9S7 • 4604 - Mooneys Bay/Riverside Park
- 2 bath
- 3 bed
- 1100 sqft
1104 Wiseman Crescent, Billings Bridge - Riverside Park and Are, Ontario • K1V 8J4 • 4605 - Riverside Park
