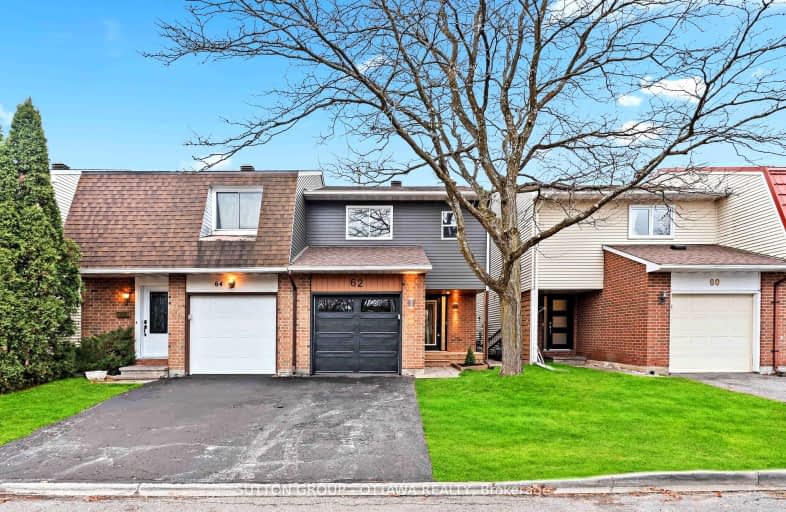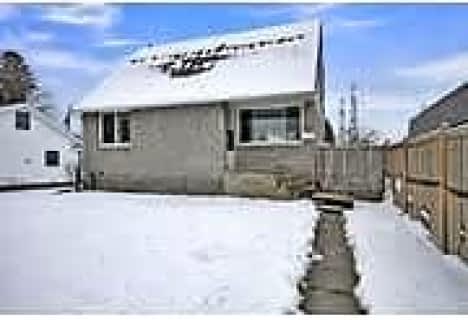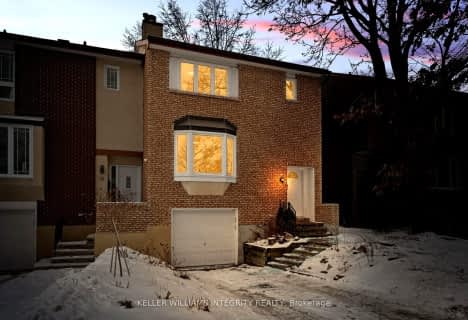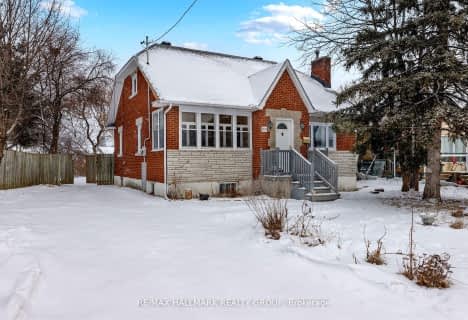Somewhat Walkable
- Some errands can be accomplished on foot.
Good Transit
- Some errands can be accomplished by public transportation.
Bikeable
- Some errands can be accomplished on bike.

Uplands Catholic Elementary School
Elementary: CatholicGeneral Vanier Public School
Elementary: PublicHoly Family Elementary School
Elementary: CatholicBayview Public School
Elementary: PublicÉcole élémentaire catholique George-Étienne-Cartier
Elementary: CatholicFielding Drive Public School
Elementary: PublicÉcole secondaire publique Omer-Deslauriers
Secondary: PublicBrookfield High School
Secondary: PublicRidgemont High School
Secondary: PublicSt Patrick's High School
Secondary: CatholicSt Pius X High School
Secondary: CatholicSt. Francis Xavier (9-12) Catholic School
Secondary: Catholic-
Cahill Park
214 Twyford St, Ottawa ON K1V 0V9 0.46km -
Parks and Recreation, Parks Canada Agency, Lock Stations, Hog's Back
Ottawa ON 3.69km -
Orlando Park
2347 Orlando Ave, Ontario 4.01km
-
BMO Bank of Montreal
2446 Bank St (at Hunt Club Rd.), Ottawa ON K1V 1A4 1.99km -
TD Canada Trust Branch and ATM
2940 Bank St, Ottawa ON K1T 1N8 3.42km -
President's Choice Financial ATM
888 Meadowlands Dr E, Ottawa ON K2C 3R2 3.61km
- 1 bath
- 3 bed
1214 Foxbar Avenue, Hunt Club - South Keys and Area, Ontario • K1V 6V5 • 3803 - Ellwood
- 3 bath
- 3 bed
- 2000 sqft
20 Gillespie Crescent, Hunt Club - Windsor Park Village and Are, Ontario • K1V 9X8 • 4802 - Hunt Club Woods
- 2 bath
- 4 bed
3377 Chilliwack Way, Blossom Park - Airport and Area, Ontario • K1T 1P6 • 2607 - Sawmill Creek/Timbermill
- 2 bath
- 3 bed
1335 Kitchener Avenue, Hunt Club - South Keys and Area, Ontario • K1V 6W1 • 3803 - Ellwood
- 3 bath
- 3 bed
3271 Southgate Road, Hunt Club - South Keys and Area, Ontario • K1V 7Y3 • 3805 - South Keys
- 2 bath
- 3 bed
1041 Wiseman Crescent, Billings Bridge - Riverside Park and Are, Ontario • K1V 8J3 • 4605 - Riverside Park
- 3 bath
- 3 bed
53 Inverkip Avenue, Hunt Club - South Keys and Area, Ontario • K1T 4B8 • 3806 - Hunt Club Park/Greenboro
- 2 bath
- 3 bed
3310 Kodiak Street, Hunt Club - South Keys and Area, Ontario • K1V 7S8 • 3805 - South Keys








