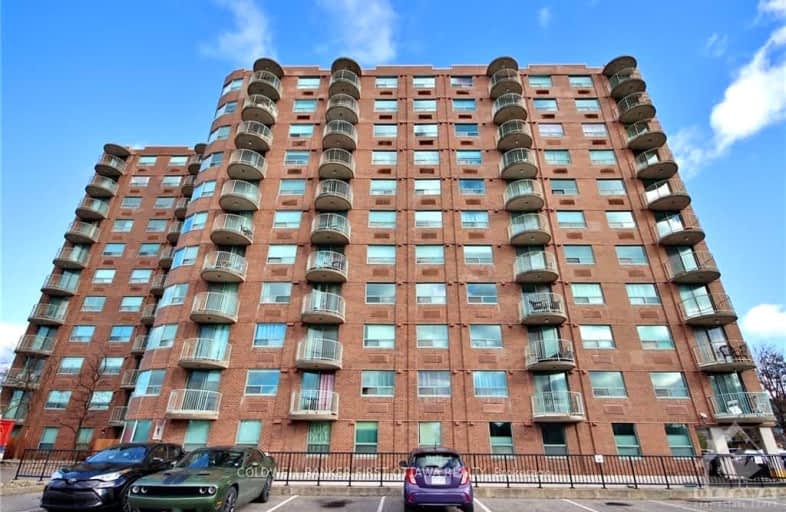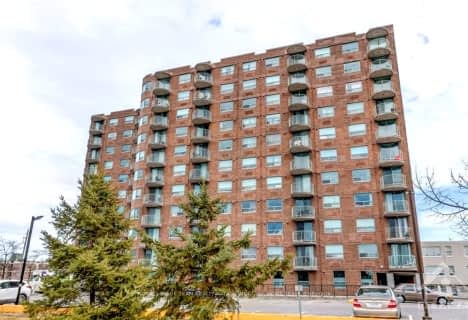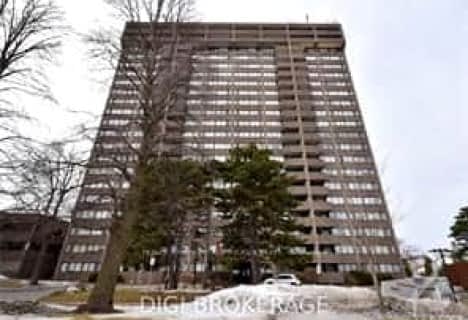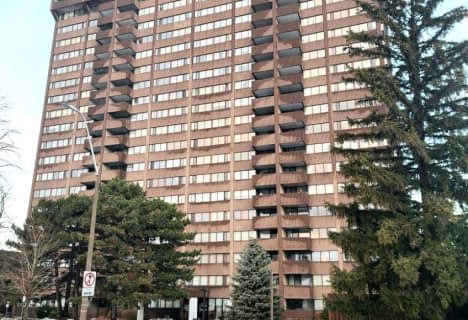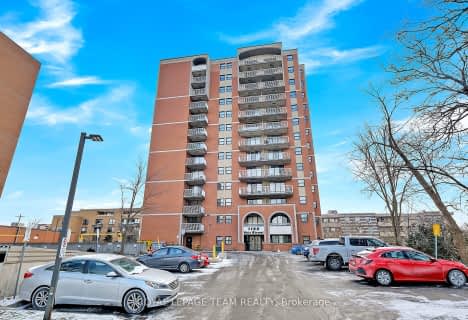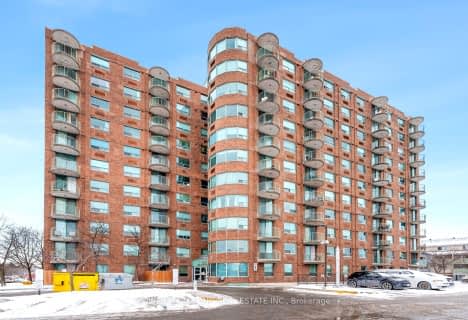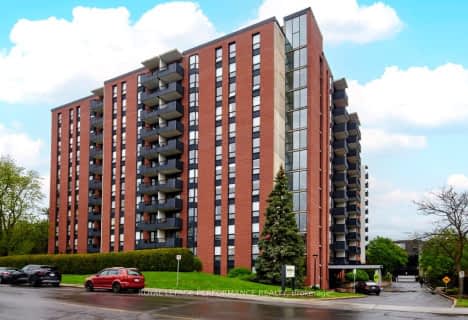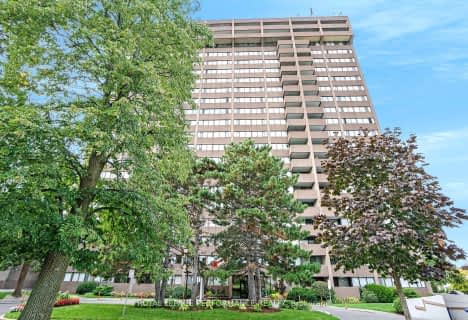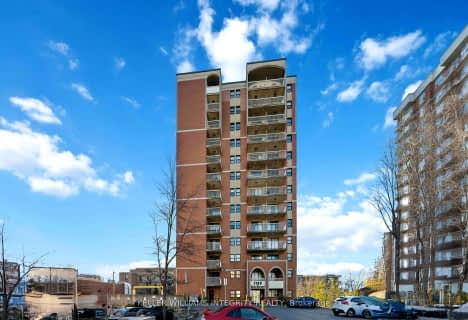Very Walkable
- Most errands can be accomplished on foot.
Good Transit
- Some errands can be accomplished by public transportation.
Very Bikeable
- Most errands can be accomplished on bike.

Prince of Peace Elementary School
Elementary: CatholicCharles H. Hulse Public School
Elementary: PublicFeatherston Drive Public School
Elementary: PublicÉcole élémentaire catholique Marius-Barbeau
Elementary: CatholicSt Patrick's Intermediate School
Elementary: CatholicAlta Vista Public School
Elementary: PublicÉcole secondaire publique L'Alternative
Secondary: PublicHillcrest High School
Secondary: PublicÉcole secondaire des adultes Le Carrefour
Secondary: PublicRidgemont High School
Secondary: PublicÉcole secondaire catholique Franco-Cité
Secondary: CatholicSt Patrick's High School
Secondary: Catholic-
Orlando Park
2347 Orlando Ave, Ontario 0.55km -
Grasshopper Hill Park
1609 Kilborn, Ottawa ON 0.88km -
Bruce Timmermans Park
1497 Gilles St (Apolydor Ave), Ottawa ON 1.29km
-
Banque TD
1582 Bank Rue, Ottawa ON K1H 7Z5 1.09km -
Alterna Savings
2269 Riverside Dr ((Bank Street)), Ottawa ON K1H 8K2 1.98km -
Ottawa-South Keys Shopping Centre Br
2210 Bank St (Hunt Club Rd.), Ottawa ON K1V 1J5 2.54km
- — bath
- — bed
- — sqft
905-1440 HERON Road, Hunt Club - South Keys and Area, Ontario • K1V 0X2 • 3802 - Heron Gate
- 1 bath
- 2 bed
- 900 sqft
1806-1285 Cahill Drive, Hunt Club - South Keys and Area, Ontario • K1V 9A7 • 3805 - South Keys
- 1 bath
- 2 bed
- 700 sqft
801-1285 Cahill Drive, Hunt Club - South Keys and Area, Ontario • K1V 9A7 • 3805 - South Keys
- 1 bath
- 2 bed
- 800 sqft
1204-1180 Ohio Street South, Billings Bridge - Riverside Park and Are, Ontario • K1H 8N5 • 4601 - Billings Bridge
- 2 bath
- 2 bed
- 800 sqft
509-1440 HERON Road, Hunt Club - South Keys and Area, Ontario • K1V 0X2 • 3802 - Heron Gate
- 1 bath
- 2 bed
- 800 sqft
424-316 LORRY GREENBERG Drive, Hunt Club - South Keys and Area, Ontario • K1T 2P4 • 3806 - Hunt Club Park/Greenboro
- 1 bath
- 3 bed
- 1200 sqft
102-2951 Riverside Drive, Billings Bridge - Riverside Park and Are, Ontario • K1V 8W6 • 4604 - Mooneys Bay/Riverside Park
- 1 bath
- 2 bed
- 800 sqft
1901-1285 CAHILL Drive, Hunt Club - South Keys and Area, Ontario • K1V 9A7 • 3805 - South Keys
- 1 bath
- 2 bed
- 800 sqft
203-1180 Ohio Street, Billings Bridge - Riverside Park and Are, Ontario • K1H 8N5 • 4601 - Billings Bridge
