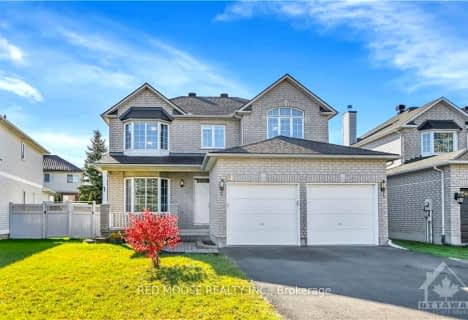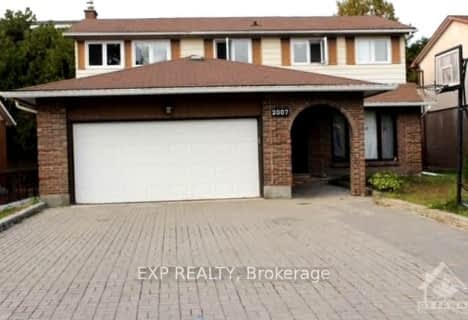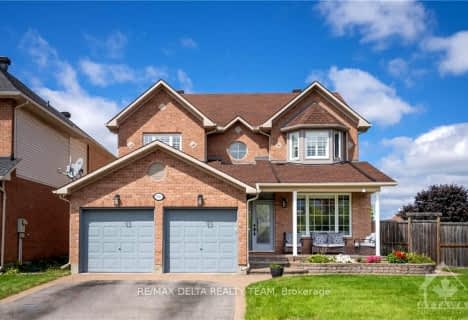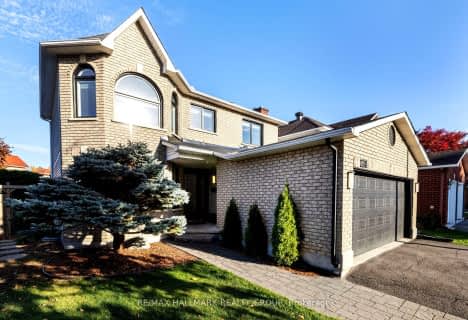

Hawthorne Public School
Elementary: PublicSt Marguerite d'Youville Elementary School
Elementary: CatholicÉcole élémentaire catholique Sainte-Bernadette
Elementary: CatholicRobert Bateman Public School
Elementary: PublicSt Thomas More Elementary School
Elementary: CatholicRoberta Bondar Public School
Elementary: PublicÉcole secondaire publique L'Alternative
Secondary: PublicHillcrest High School
Secondary: PublicÉcole secondaire des adultes Le Carrefour
Secondary: PublicRidgemont High School
Secondary: PublicÉcole secondaire catholique Franco-Cité
Secondary: CatholicCanterbury High School
Secondary: Public-
Athans Park
1779 St Barbara St (Eureka Ave.), Ottawa ON 2.06km -
Weston Park
Ottawa ON 2.83km -
Grasshopper Hill Park
1609 Kilborn, Ottawa ON 3.73km
-
TD Bank Financial Group
3467 Hawthorne Rd, Ottawa ON K1G 4G2 1.28km -
TD Canada Trust ATM
2940 Bank St, Ottawa ON K1T 1N8 3.06km -
BMO Bank of Montreal
945 Smyth Rd (at Russell Rd.), Ottawa ON K1G 1P5 3.42km
- 3 bath
- 4 bed
2114 BALHARRIE Avenue, Elmvale Acres and Area, Ontario • K1G 1G5 • 3704 - Hawthorne Meadows
- 4 bath
- 4 bed
160 SAI Crescent, Hunt Club - South Keys and Area, Ontario • K1G 5P2 • 3808 - Hunt Club Park
- 3 bath
- 4 bed
51 ALLANFORD Avenue, Hunt Club - South Keys and Area, Ontario • K1T 3Z6 • 3806 - Hunt Club Park/Greenboro
- 4 bath
- 4 bed
2007 TAWNEY Road, Elmvale Acres and Area, Ontario • K1G 1B5 • 3704 - Hawthorne Meadows
- 4 bath
- 4 bed
1790 KILBORN Avenue, Alta Vista and Area, Ontario • K1H 6N2 • 3609 - Guildwood Estates - Urbandale Acres
- 4 bath
- 4 bed
2845 HANK RIVERS Drive, Blossom Park - Airport and Area, Ontario • K1T 4A2 • 2608 - Upper Hunt Club
- 3 bath
- 4 bed
3754 AUTUMNWOOD Street, Blossom Park - Airport and Area, Ontario • K1T 2K8 • 2604 - Emerald Woods/Sawmill Creek
- 4 bath
- 4 bed
- 2000 sqft
124 Sai Crescent, Hunt Club - South Keys and Area, Ontario • K1G 5P1 • 3808 - Hunt Club Park
- 3 bath
- 4 bed
2099 Balharrie Avenue, Elmvale Acres and Area, Ontario • K1G 1G4 • 3704 - Hawthorne Meadows








