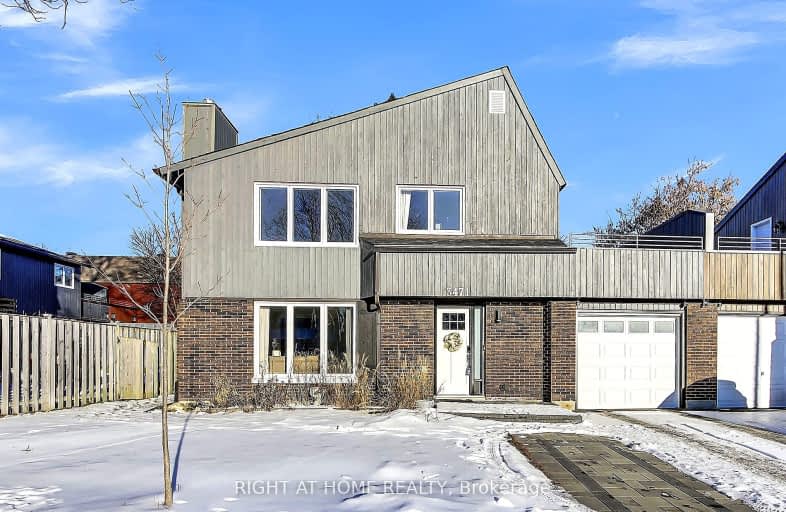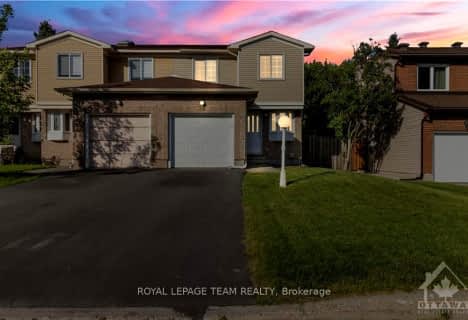Somewhat Walkable
- Some errands can be accomplished on foot.
Some Transit
- Most errands require a car.
Bikeable
- Some errands can be accomplished on bike.

Uplands Catholic Elementary School
Elementary: CatholicHoly Cross Elementary School
Elementary: CatholicHoly Family Elementary School
Elementary: CatholicBayview Public School
Elementary: PublicÉcole élémentaire catholique George-Étienne-Cartier
Elementary: CatholicFielding Drive Public School
Elementary: PublicÉcole secondaire publique Omer-Deslauriers
Secondary: PublicBrookfield High School
Secondary: PublicMerivale High School
Secondary: PublicRidgemont High School
Secondary: PublicSt Patrick's High School
Secondary: CatholicSt Pius X High School
Secondary: Catholic-
windsor park in Downpatrick
0.86km -
Hunt Club Gate Park
Ottawa ON K1T 0H9 3.63km -
Orlando Park
2347 Orlando Ave, Ontario 3.9km
-
Ottawa-South Keys Shopping Centre Br
2210 Bank St (Hunt Club Rd.), Ottawa ON K1V 1J5 1.82km -
President's Choice Financial ATM
888 Meadowlands Dr E, Ottawa ON K2C 3R2 3.21km -
Banque TD
1582 Bank Rue, Ottawa ON K1H 7Z5 3.73km
- 3 bath
- 3 bed
34 SHADETREE Crescent, Cityview - Parkwoods Hills - Rideau Shor, Ontario • K2E 7R2 • 7202 - Borden Farm/Stewart Farm/Carleton Hei
- — bath
- — bed
2595 Crosscut Terrace, Blossom Park - Airport and Area, Ontario • K1T 4A1 • 2604 - Emerald Woods/Sawmill Creek




