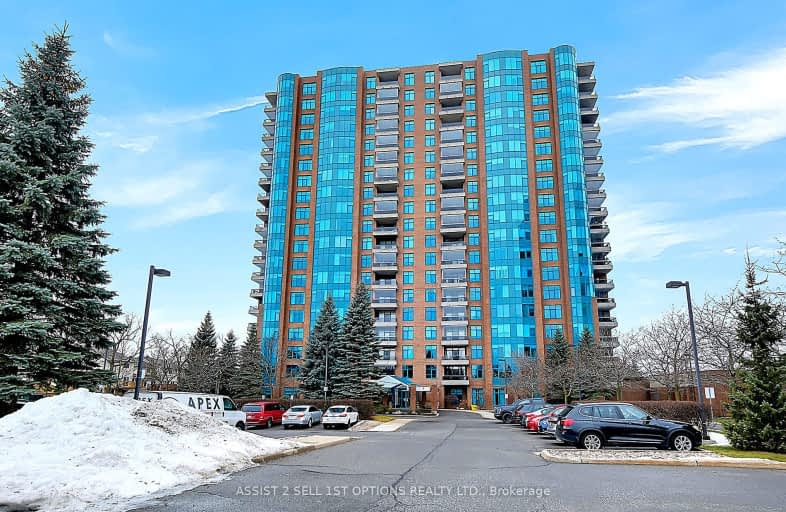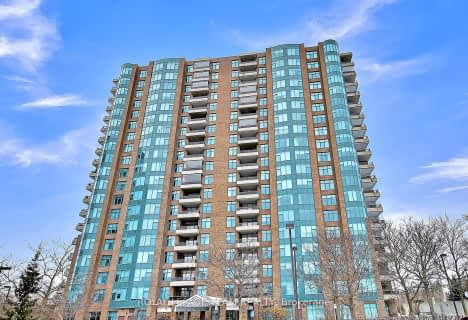Somewhat Walkable
- Some errands can be accomplished on foot.
Some Transit
- Most errands require a car.
Bikeable
- Some errands can be accomplished on bike.

Holy Cross Elementary School
Elementary: CatholicÉcole élémentaire publique Omer-Deslauriers
Elementary: PublicCarleton Heights Public School
Elementary: PublicFielding Drive Public School
Elementary: PublicSt Rita Elementary School
Elementary: CatholicÉcole élémentaire catholique Laurier-Carrière
Elementary: CatholicElizabeth Wyn Wood Secondary Alternate
Secondary: PublicÉcole secondaire publique Omer-Deslauriers
Secondary: PublicBrookfield High School
Secondary: PublicMerivale High School
Secondary: PublicRidgemont High School
Secondary: PublicSt Pius X High School
Secondary: Catholic-
windsor park in Downpatrick
2.34km -
Vincent Massey Park
Heron Rd (at Riverside Dr), Ottawa ON K1S 5B7 3.76km -
Celebration Park
Central Park Dr (Scout St), Ottawa ON 4.07km
-
President's Choice Financial ATM
888 Meadowlands Dr E, Ottawa ON K2C 3R2 2.51km -
CIBC Canadian Imperial Bank of Commerce
1642 Merivale Rd, Nepean ON K2G 4A1 3.03km -
TD Bank Financial Group
1642 Merivale Rd (Viewmount), Nepean ON K2G 4A1 3.05km
- 2 bath
- 2 bed
- 1400 sqft
1201-3580 Rivergate Way, Hunt Club - Windsor Park Village and Are, Ontario • K1V 1V5 • 4801 - Quinterra
- 2 bath
- 2 bed
- 1400 sqft
1103-136 Darlington Private, Hunt Club - Windsor Park Village and Are, Ontario • K1V 0X6 • 4803 - Hunt Club/Western Community
- 2 bath
- 2 bed
- 1600 sqft
904-3590 Rivergate Way, Hunt Club - Windsor Park Village and Are, Ontario • K1V 1V6 • 4801 - Quinterra





