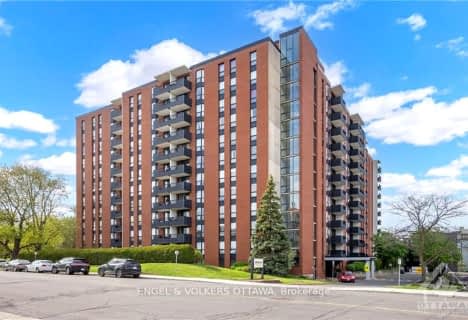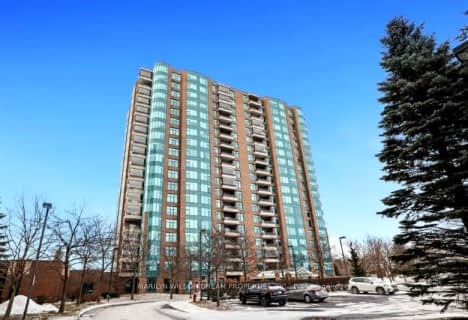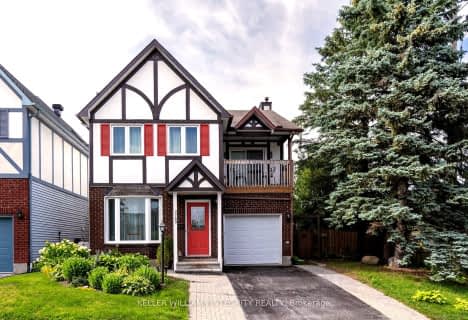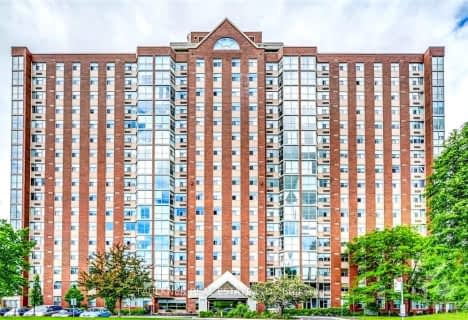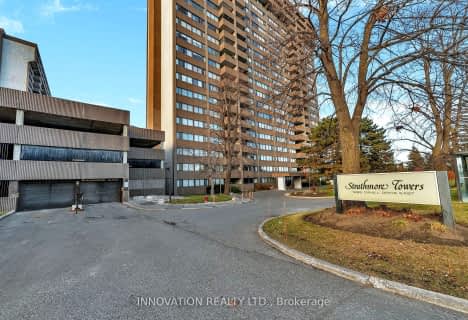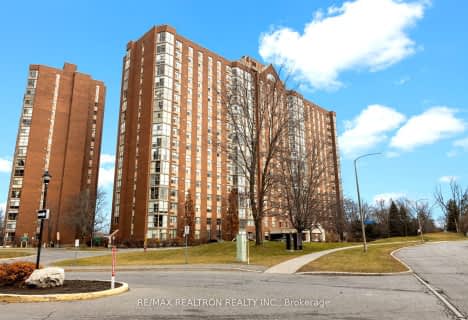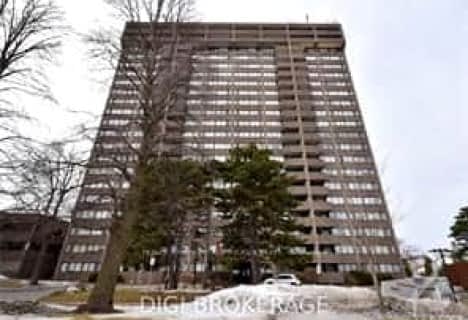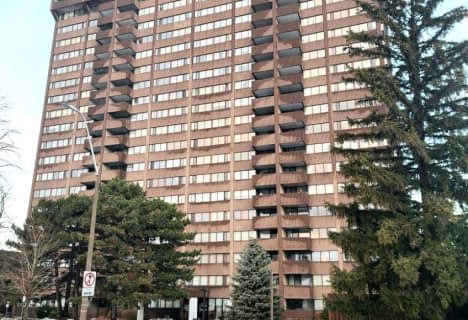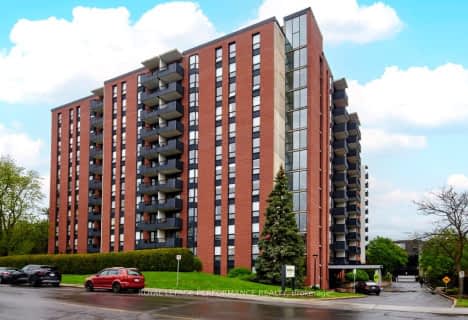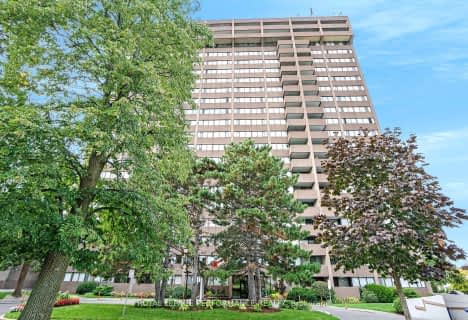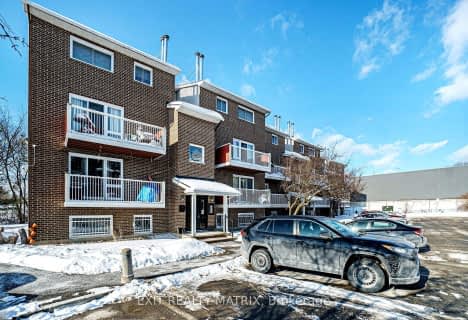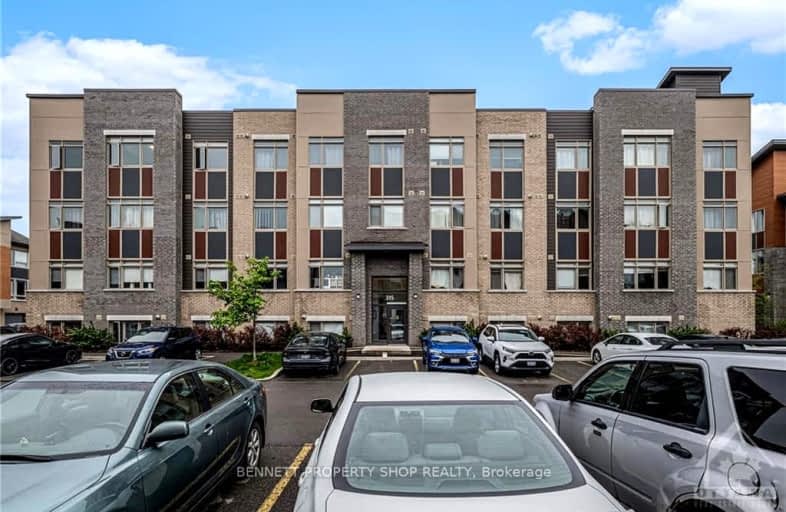
Somewhat Walkable
- Some errands can be accomplished on foot.
Good Transit
- Some errands can be accomplished by public transportation.
Bikeable
- Some errands can be accomplished on bike.
- — bath
- — bed
- — sqft
2105-1285 CAHILL Drive, Hunt Club - South Keys and Area, Ontario • K1V 9A7
- — bath
- — bed
- — sqft
308-2951 RIVERSIDE Drive, Billings Bridge - Riverside Park and Are, Ontario • K1V 8W6
- — bath
- — bed
- — sqft
1401-1285 CAHILL Drive, Hunt Club - South Keys and Area, Ontario • K1V 9A7
- — bath
- — bed
- — sqft
1007-2951 RIVERSIDE Drive, Billings Bridge - Riverside Park and Are, Ontario • K1V 8W6
- — bath
- — bed
- — sqft
701-3590 Rivergate Way East, Hunt Club - Windsor Park Village and Are, Ontario • K1V 1V6
- — bath
- — bed
- — sqft
805-3580 Rivergate Way, Hunt Club - Windsor Park Village and Are, Ontario • K1V 1V5
- — bath
- — bed
- — sqft
1806-3580 Rivergate Way, Hunt Club - Windsor Park Village and Are, Ontario • K1V 1V5
- — bath
- — bed
- — sqft
01-2769 Massicotte Lane, Blossom Park - Airport and Area, Ontario • K1T 3H1

Uplands Catholic Elementary School
Elementary: CatholicDunlop Public School
Elementary: PublicHoly Family Elementary School
Elementary: CatholicBayview Public School
Elementary: PublicÉcole élémentaire catholique George-Étienne-Cartier
Elementary: CatholicFielding Drive Public School
Elementary: PublicÉcole secondaire publique L'Alternative
Secondary: PublicÉcole secondaire publique Omer-Deslauriers
Secondary: PublicÉcole secondaire des adultes Le Carrefour
Secondary: PublicBrookfield High School
Secondary: PublicRidgemont High School
Secondary: PublicSt Patrick's High School
Secondary: Catholic-
windsor park in Downpatrick
0.32km -
Hunt Club Gate Park
Ottawa ON K1T 0H9 3.37km -
Pike Park
Ontario 3.77km
-
Ottawa-South Keys Shopping Centre Br
2210 Bank St (Hunt Club Rd.), Ottawa ON K1V 1J5 1.61km -
TD Canada Trust Branch and ATM
2940 Bank St, Ottawa ON K1T 1N8 3.02km -
President's Choice Financial ATM
888 Meadowlands Dr E, Ottawa ON K2C 3R2 4.02km
- — bath
- — bed
- — sqft
1608-2760 CAROUSEL Crescent, Blossom Park - Airport and Area, Ontario • K1T 2N4 • 2604 - Emerald Woods/Sawmill Creek
- 2 bath
- 2 bed
- 1000 sqft
908-1285 Cahill Drive, Hunt Club - South Keys and Area, Ontario • K1V 9A7 • 3805 - South Keys
- 2 bath
- 2 bed
- 1000 sqft
1702-2760 Carousel Crescent, Blossom Park - Airport and Area, Ontario • K1T 2N4 • 2604 - Emerald Woods/Sawmill Creek
- 1 bath
- 2 bed
- 900 sqft
1806-1285 Cahill Drive, Hunt Club - South Keys and Area, Ontario • K1V 9A7 • 3805 - South Keys
- 1 bath
- 2 bed
- 700 sqft
801-1285 Cahill Drive, Hunt Club - South Keys and Area, Ontario • K1V 9A7 • 3805 - South Keys
- 2 bath
- 2 bed
- 1000 sqft
1111-2760 Carousel Crescent, Blossom Park - Airport and Area, Ontario • K1T 2N4 • 2604 - Emerald Woods/Sawmill Creek
- 2 bath
- 2 bed
- 1000 sqft
404-2759 Carousel Crescent, Blossom Park - Airport and Area, Ontario • K1T 2N5 • 2604 - Emerald Woods/Sawmill Creek
- 2 bath
- 2 bed
- 1000 sqft
207-2759 Carousel Crescent, Blossom Park - Airport and Area, Ontario • K1T 2N5 • 2604 - Emerald Woods/Sawmill Creek
- 1 bath
- 2 bed
- 800 sqft
424-316 LORRY GREENBERG Drive, Hunt Club - South Keys and Area, Ontario • K1T 2P4 • 3806 - Hunt Club Park/Greenboro
- 1 bath
- 3 bed
- 1200 sqft
102-2951 Riverside Drive, Billings Bridge - Riverside Park and Are, Ontario • K1V 8W6 • 4604 - Mooneys Bay/Riverside Park
- 1 bath
- 2 bed
- 800 sqft
1901-1285 CAHILL Drive, Hunt Club - South Keys and Area, Ontario • K1V 9A7 • 3805 - South Keys
- 2 bath
- 2 bed
- 1000 sqft
1589 St Bernard Street, Blossom Park - Airport and Area, Ontario • K1T 3H4 • 2607 - Sawmill Creek/Timbermill





