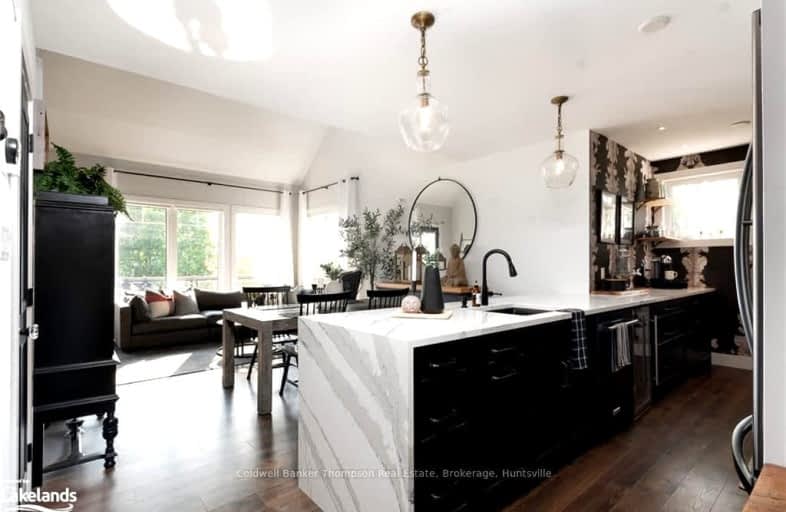Car-Dependent
- Most errands require a car.
Somewhat Bikeable
- Almost all errands require a car.

Irwin Memorial Public School
Elementary: PublicSaint Mary's School
Elementary: CatholicPine Glen Public School
Elementary: PublicSpruce Glen Public School
Elementary: PublicRiverside Public School
Elementary: PublicHuntsville Public School
Elementary: PublicSt Dominic Catholic Secondary School
Secondary: CatholicGravenhurst High School
Secondary: PublicAlmaguin Highlands Secondary School
Secondary: PublicBracebridge and Muskoka Lakes Secondary School
Secondary: PublicHuntsville High School
Secondary: PublicTrillium Lakelands' AETC's
Secondary: Public-
Maple Pub & Patio
1235 Deerhurst Drive, Huntsville, ON P1H 1A9 0.69km -
Muskoka On The Rocks
2215 Highway 60, Huntsville, ON P1H 2J6 2.07km -
Chuck's Roadhouse
68 King William Street, Huntsville, ON P1H 1G3 6.17km
-
Starbucks
84 King William Street, Huntsville, ON P1H 2A5 6km -
McDonald's
40 King William Street, Huntsville, ON P0A 1K0 6.36km -
Oliver's Coffee
20 Park Drive, Huntsville, ON P1H 1P5 6.99km
-
Pharmasave
29 Main Street E, Huntsville, ON P1H 2C6 7.27km -
Robinson's Your Independent Grocer
131 Howland Drive, Huntsville, ON P1H 2P7 7.55km -
Garage
1103 Main St, Dorset, ON P0A 1E0 21.95km
-
Eclipse
Deerhurst Resort, 1235 Deerhurst Drive, Huntsville, ON P1H 2E8 0.18km -
Steamers Steakhouse
Deerhurst Resort, 1235 Deerhurst Drive, Huntsville, ON P1H 2E8 0.69km -
The Birches Bistro
1755 Valley Road, Huntsville, ON P1H 1A8 0.86km
-
Huntsville Place Mall
70 King William Street, Huntsville, ON P1H 2A5 6.11km -
Canadian Tire
77 King William Street, Huntsville, ON P1H 1E5 5.9km -
The Brick
70 King William St, Huntsville, ON P1H 2A5 6.15km
-
Farmer's Daughter
118 Highway 60, Huntsville, ON P1H 1C2 6km -
Metro
70 King William Street, Huntsville, ON P1H 2A5 6.2km -
Robinson's Your Independent Grocer
131 Howland Drive, Huntsville, ON P1H 2P7 7.55km
-
LCBO
2461 Muskoka Road 117 E, Baysville, ON P0B 1A0 22.35km -
Beer Store
118W - 505 Highway, Unit 14, Bracebridge, ON P1L 1X1 37.23km -
LCBO Rosseau
1145 Highway 141, Victoria St, Rosseau, ON P0C 1J0 41.09km
-
Huntsville Marine
373 Highway 60, Huntsville, ON P1H 1B5 4.37km -
Northern Upfitters
5 Howland Drive, Huntsville, ON P1H 1M3 7.92km -
MBRP
315 Old Ferguson Road, Huntsville, ON P1H 2J2 11.53km
-
Capitol Theatre
8 Main Street W, Huntsville, ON P1H 2E1 7.44km -
Norwood Theatre
106 Manitoba Street, Bracebridge, ON P1L 2B5 36.92km -
Muskoka Drive In Theatre
1001 Theatre Rd, Gravenhurst, ON P1P 1R3 48.12km
-
Huntsville Public Library
7 Minerva Street E, Huntsville, ON P1H 1P2 7.34km -
Honey Harbour Public Library
2587 Honey Harbour Road, Muskoka District Municipality, ON P0C 76.11km
-
Bracebridge Hospital-Muskoka Algonquin Healthcare
75 Ann Street, Bracebridge, ON P1L 2E4 36.54km
-
Hidden Valley Resort
22 Ski Club Rd, Huntsville ON P1H 1A9 0.82km -
Riverside Park
Huntsville ON 6.84km -
River Mill Park
Huntsville ON P1H 2A6 7.13km
-
BMO Bank of Montreal
91 King William St, Huntsville ON P1H 1E5 5.78km -
Scotiabank
70 King William St, Huntsville ON P1H 2A5 6.15km -
BMO Bank of Montreal
70 King William St, Huntsville ON P1H 2A5 6.18km
For Sale
More about this building
View 1 TREE TOPS Lane, Huntsville- 3 bath
- 3 bed
- 1000 sqft
105-33 DEERHURST GREENS Drive, Huntsville, Ontario • P1H 2J4 • Chaffey



