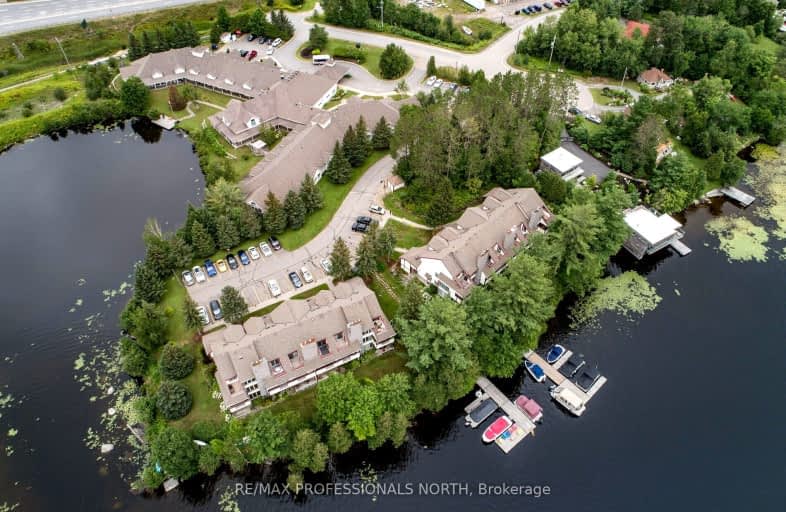Car-Dependent
- Most errands require a car.
39
/100
Bikeable
- Some errands can be accomplished on bike.
52
/100

Saint Mary's School
Elementary: Catholic
3.04 km
Pine Glen Public School
Elementary: Public
2.37 km
V K Greer Memorial Public School
Elementary: Public
15.65 km
Spruce Glen Public School
Elementary: Public
0.95 km
Riverside Public School
Elementary: Public
4.20 km
Huntsville Public School
Elementary: Public
1.94 km
St Dominic Catholic Secondary School
Secondary: Catholic
32.90 km
Gravenhurst High School
Secondary: Public
48.60 km
Almaguin Highlands Secondary School
Secondary: Public
57.89 km
Bracebridge and Muskoka Lakes Secondary School
Secondary: Public
31.70 km
Huntsville High School
Secondary: Public
1.91 km
Trillium Lakelands' AETC's
Secondary: Public
34.09 km
-
Riverside Park
Huntsville ON 1.45km -
River Mill Park
Huntsville ON 1.83km -
Orchard Park
Huntsville ON P1H 1X7 3.82km
-
BMO Bank of Montreal
91 King William St, Huntsville ON P1H 1E5 0.28km -
Scotiabank
70 King William St, Huntsville ON P1H 2A5 0.65km -
BMO Bank of Montreal
70 King William St, Huntsville ON P1H 2A5 0.71km




