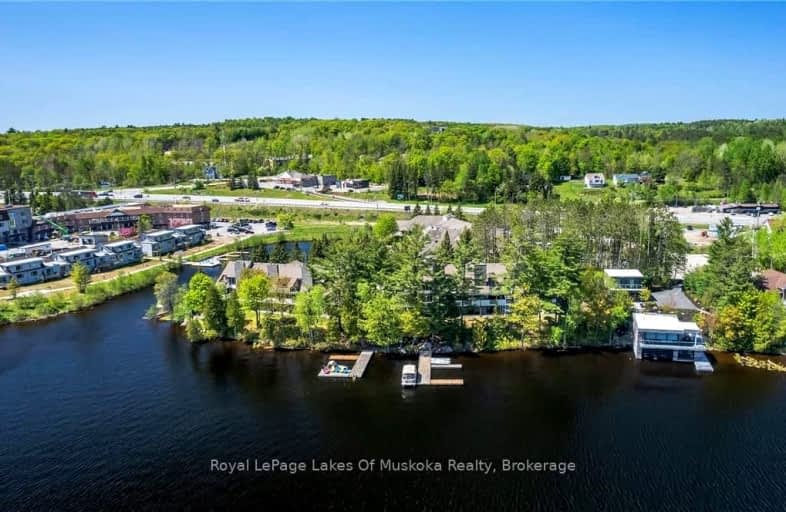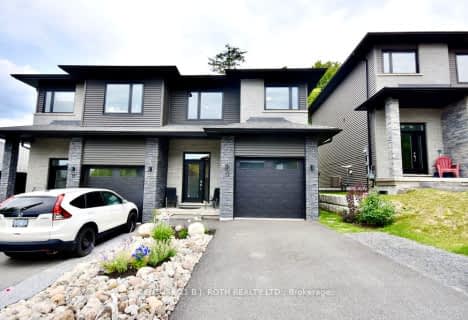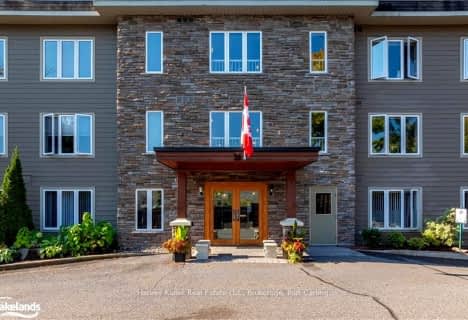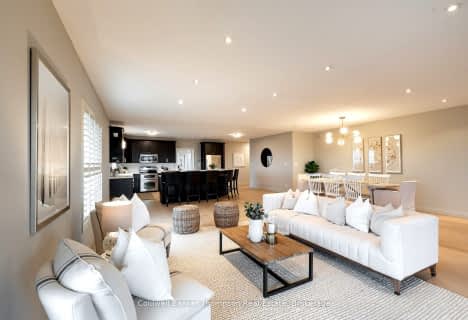Car-Dependent
- Most errands require a car.
Bikeable
- Some errands can be accomplished on bike.

Saint Mary's School
Elementary: CatholicPine Glen Public School
Elementary: PublicV K Greer Memorial Public School
Elementary: PublicSpruce Glen Public School
Elementary: PublicRiverside Public School
Elementary: PublicHuntsville Public School
Elementary: PublicSt Dominic Catholic Secondary School
Secondary: CatholicGravenhurst High School
Secondary: PublicAlmaguin Highlands Secondary School
Secondary: PublicBracebridge and Muskoka Lakes Secondary School
Secondary: PublicHuntsville High School
Secondary: PublicTrillium Lakelands' AETC's
Secondary: Public-
Riverside Park
Huntsville ON 1.45km -
River Mill Park
Huntsville ON 1.83km -
Orchard Park
Huntsville ON P1H 1X7 3.82km
-
BMO Bank of Montreal
91 King William St, Huntsville ON P1H 1E5 0.28km -
Scotiabank
70 King William St, Huntsville ON P1H 2A5 0.65km -
BMO Bank of Montreal
70 King William St, Huntsville ON P1H 2A5 0.71km














