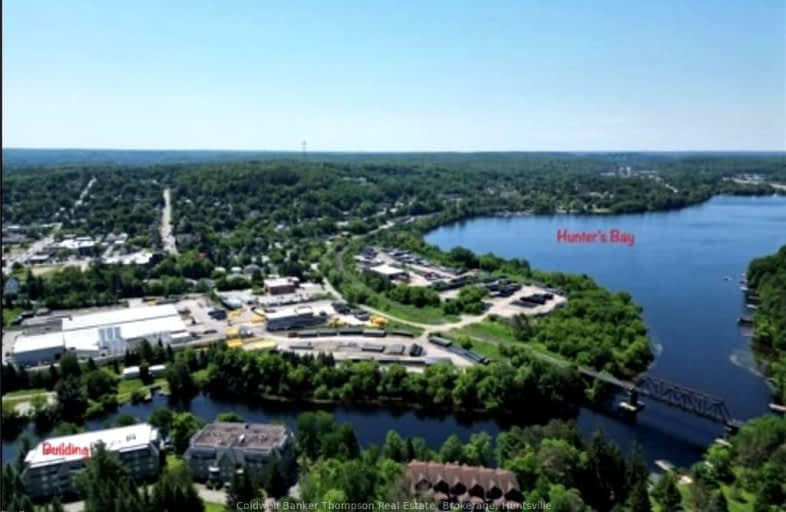Somewhat Walkable
- Some errands can be accomplished on foot.
68
/100
Somewhat Bikeable
- Most errands require a car.
26
/100

Saint Mary's School
Elementary: Catholic
1.16 km
Pine Glen Public School
Elementary: Public
0.50 km
V K Greer Memorial Public School
Elementary: Public
14.28 km
Spruce Glen Public School
Elementary: Public
2.18 km
Riverside Public School
Elementary: Public
3.96 km
Huntsville Public School
Elementary: Public
0.49 km
St Dominic Catholic Secondary School
Secondary: Catholic
32.00 km
Gravenhurst High School
Secondary: Public
47.59 km
Almaguin Highlands Secondary School
Secondary: Public
58.02 km
Bracebridge and Muskoka Lakes Secondary School
Secondary: Public
30.65 km
Huntsville High School
Secondary: Public
1.15 km
Trillium Lakelands' AETC's
Secondary: Public
33.11 km
-
River Mill Park
Huntsville ON P1H 2A6 0.53km -
Play Outdoors Canada
23 Manominee St, Huntsville ON 0.7km -
Riverside Park
Huntsville ON 0.81km
-
CoinFlip Bitcoin ATM
93 West Rd, Huntsville ON P1H 1L9 0.28km -
RBC Royal Bank
22 Main St E, Huntsville ON P1H 2C9 0.58km -
CIBC
1 Main St W, Huntsville ON P1H 2C5 0.6km
For Sale
3 Bedrooms
More about this building
View 31 DAIRY Lane, Huntsville



