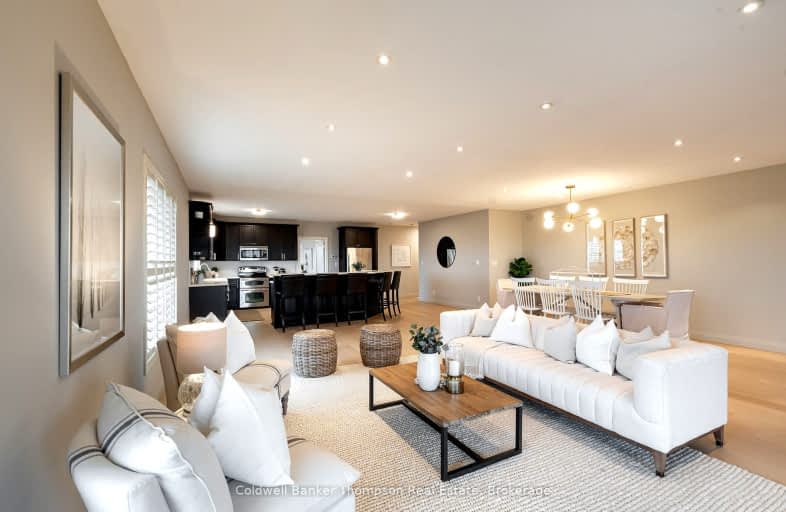Car-Dependent
- Almost all errands require a car.
Somewhat Bikeable
- Most errands require a car.

Saint Mary's School
Elementary: CatholicPine Glen Public School
Elementary: PublicV K Greer Memorial Public School
Elementary: PublicSpruce Glen Public School
Elementary: PublicRiverside Public School
Elementary: PublicHuntsville Public School
Elementary: PublicSt Dominic Catholic Secondary School
Secondary: CatholicGravenhurst High School
Secondary: PublicAlmaguin Highlands Secondary School
Secondary: PublicBracebridge and Muskoka Lakes Secondary School
Secondary: PublicHuntsville High School
Secondary: PublicTrillium Lakelands' AETC's
Secondary: Public-
Moose Delaney's Sports Bar & Grill
3 Cann Street, Huntsville, ON P1H 1H3 1.4km -
On the Docks Pub
90 Main Street E, Huntsville, ON P1H 2C7 1.5km -
Chuck's Roadhouse
68 King William Street, Huntsville, ON P1H 1G3 1.51km
-
Tim Hortons
1 Capstone Lane, Huntsville, ON P1H 0A2 0.12km -
Slice of Muskoka
68 West Road, Unit 3, Huntsville, ON P1H 1L8 0.68km -
Tim Hortons
180 West Road, Huntsville, ON P0A 1K0 1.19km
-
Robinson's Your Independent Grocer
131 Howland Drive, Huntsville, ON P1H 2P7 0.46km -
Pharmasave
29 Main Street E, Huntsville, ON P1H 2C6 1.56km -
Garage
1103 Main St, Dorset, ON P0A 1E0 27.94km
-
Tim Hortons
1 Capstone Lane, Huntsville, ON P1H 0A2 0.12km -
Pita Pit
130 Howland Drive, Huntsville, ON P1H 2P9 0.45km -
Wendy's
408 Centre St. North, Huntsville, ON P1H 2P9 0.46km
-
Huntsville Place Mall
70 King William Street, Huntsville, ON P1H 2A5 1.56km -
Dollar Tree
111 Howland Drive, Unit 120, Huntsville, ON P1H 2P6 0.66km -
The Brick
70 King William St, Huntsville, ON P1H 2A5 1.4km
-
Robinson's Your Independent Grocer
131 Howland Drive, Huntsville, ON P1H 2P7 0.46km -
Farmer's Daughter
118 Highway 60, Huntsville, ON P1H 1C2 1.31km -
Metro
70 King William Street, Huntsville, ON P1H 2A5 1.42km
-
LCBO
2461 Muskoka Road 117 E, Baysville, ON P0B 1A0 22.85km -
LCBO Rosseau
1145 Highway 141, Victoria St, Rosseau, ON P0C 1J0 33.83km -
Beer Store
118W - 505 Highway, Unit 14, Bracebridge, ON P1L 1X1 33.86km
-
Northern Upfitters
5 Howland Drive, Huntsville, ON P1H 1M3 0.62km -
Huntsville Marine
373 Highway 60, Huntsville, ON P1H 1B5 2.99km -
MBRP
315 Old Ferguson Road, Huntsville, ON P1H 2J2 5.3km
-
Capitol Theatre
8 Main Street W, Huntsville, ON P1H 2E1 1.53km -
Norwood Theatre
106 Manitoba Street, Bracebridge, ON P1L 2B5 33.79km -
Muskoka Drive In Theatre
1001 Theatre Rd, Gravenhurst, ON P1P 1R3 45.27km
-
Huntsville Public Library
7 Minerva Street E, Huntsville, ON P1H 1P2 1.66km -
Honey Harbour Public Library
2587 Honey Harbour Road, Muskoka District Municipality, ON P0C 70.37km
-
Bracebridge Hospital-Muskoka Algonquin Healthcare
75 Ann Street, Bracebridge, ON P1L 2E4 33.37km -
West Health Centre
6 Albert Street, Parry Sound, ON P2A 3A4 62.14km
-
River Mill Park
Huntsville ON P1H 2A6 1.42km -
Riverside Park
Huntsville ON 1.59km -
Orchard Park
Huntsville ON P1H 1X7 2.73km
-
TD Bank Financial Group
107 N Kinton Ave, Huntsville ON P1H 0A9 0.29km -
Kawartha Credit Union
110 N Kinton Ave, Huntsville ON P1H 0A9 1.74km -
TD Bank Financial Group
2 Cann St, Huntsville ON P1H 1H3 1.35km






