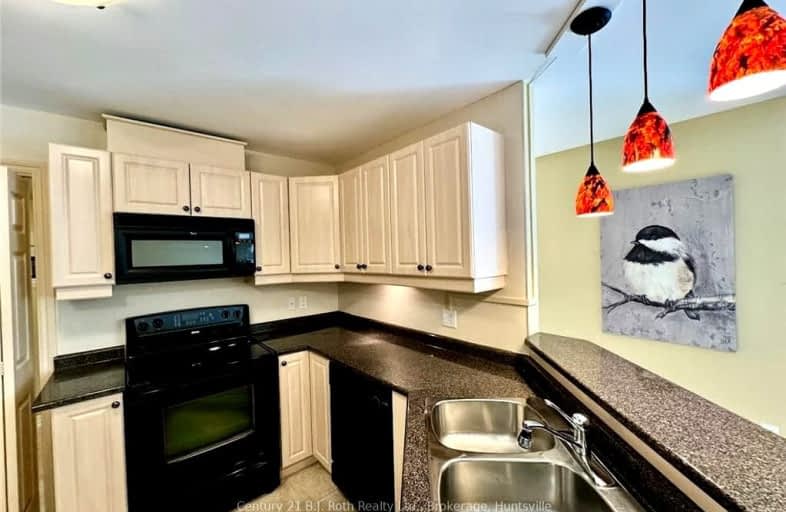Somewhat Walkable
- Some errands can be accomplished on foot.
57
/100
Somewhat Bikeable
- Most errands require a car.
29
/100

Saint Mary's School
Elementary: Catholic
1.20 km
Pine Glen Public School
Elementary: Public
0.53 km
V K Greer Memorial Public School
Elementary: Public
14.41 km
Spruce Glen Public School
Elementary: Public
2.08 km
Riverside Public School
Elementary: Public
4.08 km
Huntsville Public School
Elementary: Public
0.62 km
St Dominic Catholic Secondary School
Secondary: Catholic
32.13 km
Gravenhurst High School
Secondary: Public
47.73 km
Almaguin Highlands Secondary School
Secondary: Public
57.89 km
Bracebridge and Muskoka Lakes Secondary School
Secondary: Public
30.79 km
Huntsville High School
Secondary: Public
1.26 km
Trillium Lakelands' AETC's
Secondary: Public
33.25 km
-
River Mill Park
Huntsville ON P1H 2A6 0.62km -
Play Outdoors Canada
23 Manominee St, Huntsville ON 0.72km -
Riverside Park
Huntsville ON 0.87km
-
CoinFlip Bitcoin ATM
93 West Rd, Huntsville ON P1H 1L9 0.25km -
TD Canada Trust ATM
2 Cann St, Huntsville ON P1H 1H3 0.67km -
TD Bank Financial Group
2 Cann St, Huntsville ON P1H 1H3 0.67km





