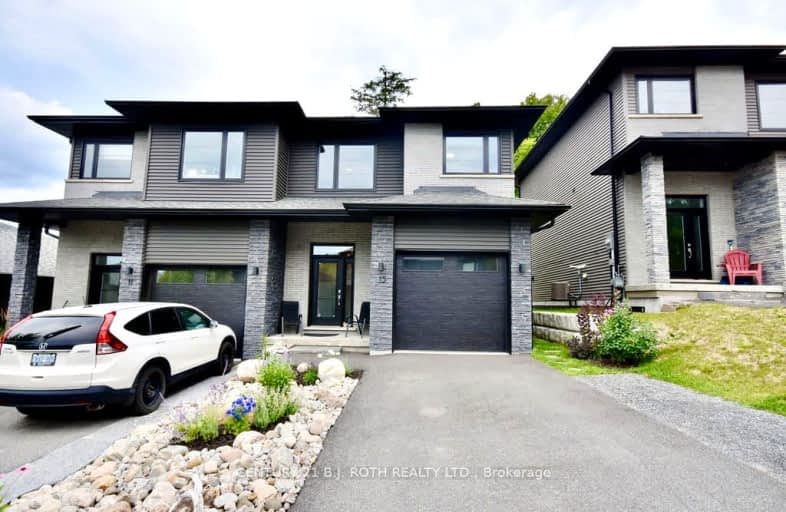
Car-Dependent
- Almost all errands require a car.
Somewhat Bikeable
- Almost all errands require a car.

Saint Mary's School
Elementary: CatholicPine Glen Public School
Elementary: PublicV K Greer Memorial Public School
Elementary: PublicSpruce Glen Public School
Elementary: PublicRiverside Public School
Elementary: PublicHuntsville Public School
Elementary: PublicSt Dominic Catholic Secondary School
Secondary: CatholicGravenhurst High School
Secondary: PublicAlmaguin Highlands Secondary School
Secondary: PublicBracebridge and Muskoka Lakes Secondary School
Secondary: PublicHuntsville High School
Secondary: PublicTrillium Lakelands' AETC's
Secondary: Public-
Tall Trees Muskoka
87 Main Street West, Huntsville, ON P1H 1X1 1.32km -
On the Docks Pub
90 Main Street E, Huntsville, ON P1H 2C7 2.4km -
Moose Delaney's Sports Bar & Grill
3 Cann Street, Huntsville, ON P1H 1H3 2.63km
-
Algonquin Cafe and Deli
234 Main Street W, Huntsville, ON P1H 1Y1 0.43km -
Tim Hortons
180 West Road, Huntsville, ON P0A 1K0 2.24km -
Oliver's Coffee
20 Park Drive, Huntsville, ON P1H 1P5 2.29km
-
Crunch Fitness
190 Sharpe Street E, Gravenhurst, ON P1P 1J2 45.02km -
Iron Lodge Fitness
205 Margaret stteet, Unit 15/16, Gravenhurst, ON P1P 1S7 46km
-
Pharmasave
29 Main Street E, Huntsville, ON P1H 2C6 2.17km -
Robinson's Your Independent Grocer
131 Howland Drive, Huntsville, ON P1H 2P7 3.53km -
Garage
1103 Main St, Dorset, ON P0A 1E0 27.93km
-
Algonquin Cafe and Deli
234 Main Street W, Huntsville, ON P1H 1Y1 0.43km -
Westside Fish & Chips
126 Main Street West, Huntsville, ON P1H 1W5 1.08km -
Tall Trees Muskoka
87 Main Street West, Huntsville, ON P1H 1X1 1.32km
-
Huntsville Place Mall
70 King William Street, Huntsville, ON P1H 2A5 3.4km -
The Brick
70 King William St, Huntsville, ON P1H 2A5 3.47km -
Canadian Tire
77 King William Street, Huntsville, ON P1H 1E5 3.62km
-
Metro
70 King William Street, Huntsville, ON P1H 2A5 3.37km -
Robinson's Your Independent Grocer
131 Howland Drive, Huntsville, ON P1H 2P7 3.53km -
Farmer's Daughter
118 Highway 60, Huntsville, ON P1H 1C2 4.03km
-
LCBO
2461 Muskoka Road 117 E, Baysville, ON P0B 1A0 20.46km -
Beer Store
118W - 505 Highway, Unit 14, Bracebridge, ON P1L 1X1 30.61km -
LCBO Rosseau
1145 Highway 141, Victoria St, Rosseau, ON P0C 1J0 32.1km
-
Fireplace King
3 Cairns Drive, Huntsville, ON P1H 1Y3 0.37km -
MBRP
315 Old Ferguson Road, Huntsville, ON P1H 2J2 2.3km -
Northern Upfitters
5 Howland Drive, Huntsville, ON P1H 1M3 2.93km
-
Capitol Theatre
8 Main Street W, Huntsville, ON P1H 2E1 2.04km -
Norwood Theatre
106 Manitoba Street, Bracebridge, ON P1L 2B5 30.56km -
Muskoka Drive In Theatre
1001 Theatre Rd, Gravenhurst, ON P1P 1R3 42.04km
-
Huntsville Public Library
7 Minerva Street E, Huntsville, ON P1H 1P2 2.06km -
Honey Harbour Public Library
2587 Honey Harbour Road, Muskoka District Municipality, ON P0C 67.38km -
Midland Public Library
320 King Street, Midland, ON L4R 3M6 80.67km
-
Bracebridge Hospital-Muskoka Algonquin Healthcare
75 Ann Street, Bracebridge, ON P1L 2E4 30.13km -
West Health Centre
6 Albert Street, Parry Sound, ON P2A 3A4 61.19km
-
Orchard Park
Huntsville ON P1H 1X7 0.77km -
Irene Street Park
19 Irene St, Huntsville ON P1H 1W3 0.79km -
River Mill Park
Huntsville ON P1H 2A6 2.35km
-
Localcoin Bitcoin ATM - Main West Variety
128 Main St W, Huntsville ON P1H 1W5 1.05km -
CIBC
1 Main St W, Huntsville ON P1H 2C5 2.06km -
Scotiabank
27 Main St E, Huntsville ON P1H 2C6 2.16km


