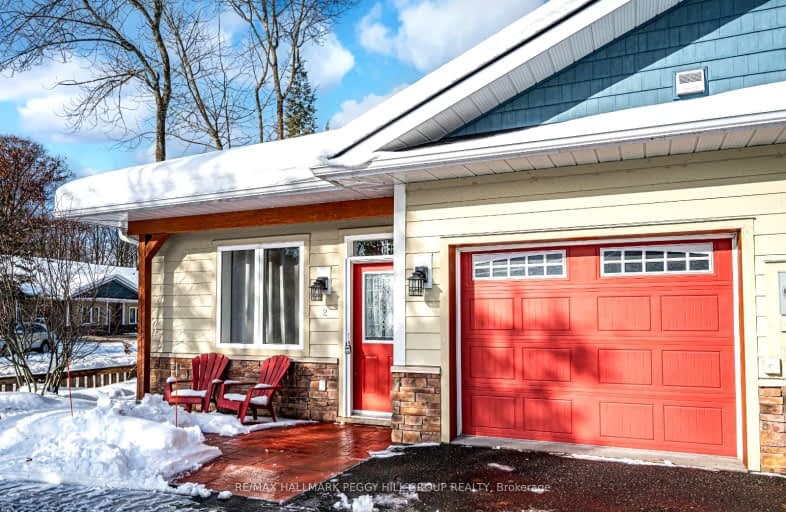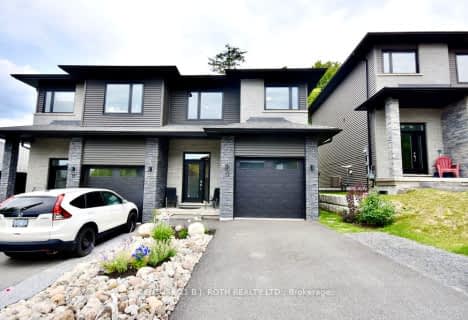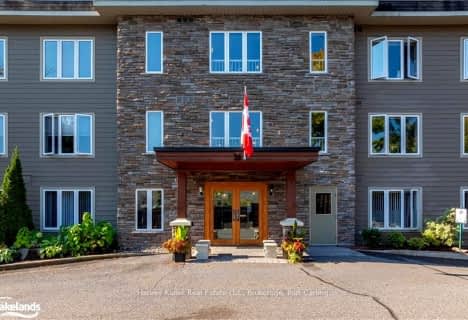Somewhat Walkable
- Some errands can be accomplished on foot.
Somewhat Bikeable
- Most errands require a car.

Saint Mary's School
Elementary: CatholicPine Glen Public School
Elementary: PublicV K Greer Memorial Public School
Elementary: PublicSpruce Glen Public School
Elementary: PublicRiverside Public School
Elementary: PublicHuntsville Public School
Elementary: PublicSt Dominic Catholic Secondary School
Secondary: CatholicGravenhurst High School
Secondary: PublicAlmaguin Highlands Secondary School
Secondary: PublicBracebridge and Muskoka Lakes Secondary School
Secondary: PublicHuntsville High School
Secondary: PublicTrillium Lakelands' AETC's
Secondary: Public-
Play Outdoors Canada
23 Manominee St, Huntsville ON 0.26km -
Town Dock Park
Huntsville ON P0H 0A9 0.55km -
Riverside Park
Huntsville ON 0.55km
-
TD Bank Financial Group
2 Cann St, Huntsville ON P1H 1H3 0.31km -
TD Canada Trust ATM
2 Cann St, Huntsville ON P1H 1H3 0.32km -
BMO Bank of Montreal
15 Cann St, Huntsville ON P1H 1H3 0.33km















