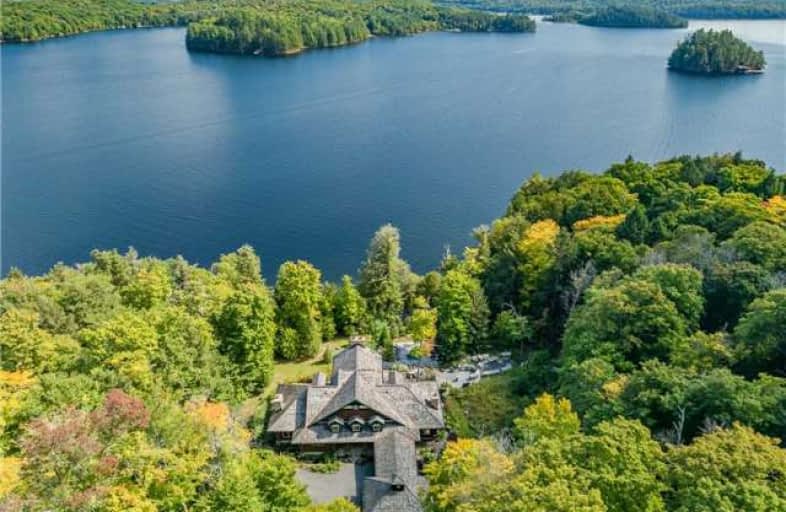
Irwin Memorial Public School
Elementary: Public
6.45 km
Saint Mary's School
Elementary: Catholic
18.81 km
Pine Glen Public School
Elementary: Public
18.27 km
Spruce Glen Public School
Elementary: Public
17.01 km
Riverside Public School
Elementary: Public
15.19 km
Huntsville Public School
Elementary: Public
17.48 km
St Dominic Catholic Secondary School
Secondary: Catholic
33.01 km
Gravenhurst High School
Secondary: Public
48.31 km
Haliburton Highland Secondary School
Secondary: Public
45.82 km
Bracebridge and Muskoka Lakes Secondary School
Secondary: Public
33.36 km
Huntsville High School
Secondary: Public
16.85 km
Trillium Lakelands' AETC's
Secondary: Public
34.77 km


