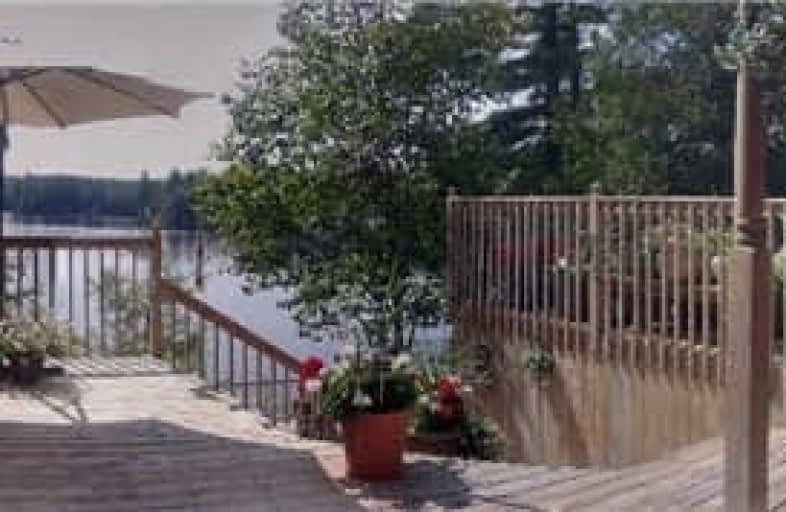
Saint Mary's School
Elementary: Catholic
9.93 km
Pine Glen Public School
Elementary: Public
10.04 km
Evergreen Heights Education Centre
Elementary: Public
14.64 km
Spruce Glen Public School
Elementary: Public
9.96 km
Riverside Public School
Elementary: Public
14.23 km
Huntsville Public School
Elementary: Public
10.77 km
St Dominic Catholic Secondary School
Secondary: Catholic
40.57 km
Gravenhurst High School
Secondary: Public
55.59 km
Almaguin Highlands Secondary School
Secondary: Public
48.22 km
Bracebridge and Muskoka Lakes Secondary School
Secondary: Public
38.76 km
Huntsville High School
Secondary: Public
11.42 km
Trillium Lakelands' AETC's
Secondary: Public
41.43 km


