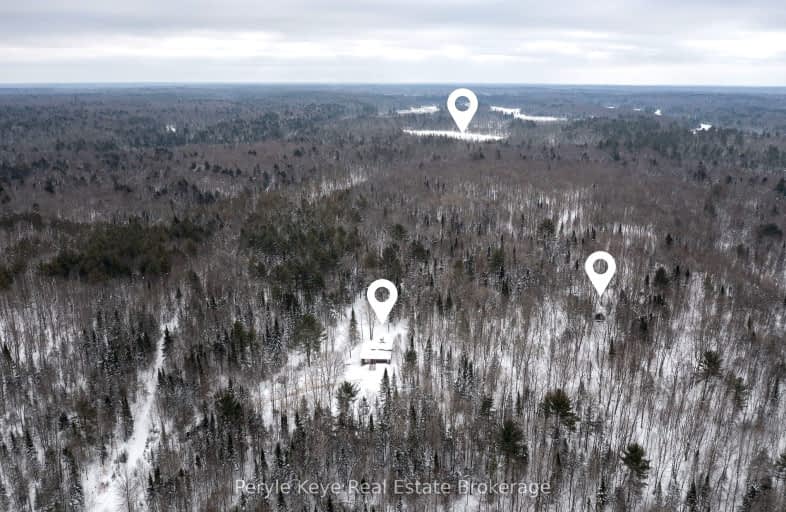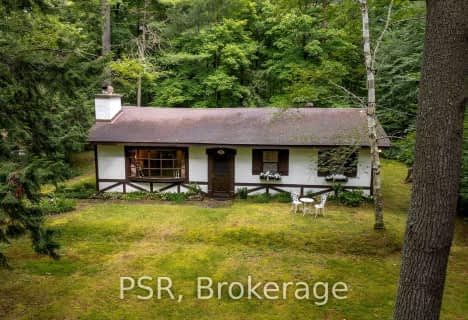
Car-Dependent
- Almost all errands require a car.
Somewhat Bikeable
- Most errands require a car.

Watt Public School
Elementary: PublicV K Greer Memorial Public School
Elementary: PublicMacaulay Public School
Elementary: PublicMonsignor Michael O'Leary School
Elementary: CatholicBracebridge Public School
Elementary: PublicMonck Public School
Elementary: PublicSt Dominic Catholic Secondary School
Secondary: CatholicGravenhurst High School
Secondary: PublicPatrick Fogarty Secondary School
Secondary: CatholicBracebridge and Muskoka Lakes Secondary School
Secondary: PublicHuntsville High School
Secondary: PublicTrillium Lakelands' AETC's
Secondary: Public-
Utterson Park
Huntsville ON 4.26km -
Port Sydney Playground
Huntsville ON 7.9km -
Northshore Park
11.21km
-
RBC Dominion Securities
30 W Mall Rd, Bracebridge ON P1L 2G3 17.08km -
BMO Bank of Montreal
55 Muskoka Rd 118 W, Bracebridge ON P1L 1T2 17.11km -
CIBC
245 Manitoba St (Monck Rd.), Bracebridge ON P1L 1S2 17.13km







