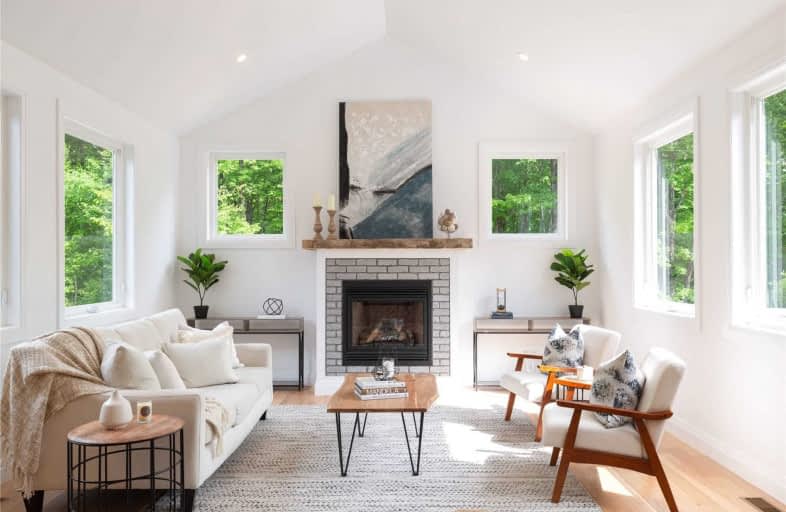Sold on Jun 05, 2021
Note: Property is not currently for sale or for rent.

-
Type: Detached
-
Style: Bungalow
-
Size: 1500 sqft
-
Lot Size: 195 x 0 Feet
-
Age: No Data
-
Taxes: $526 per year
-
Days on Site: 4 Days
-
Added: Jun 01, 2021 (4 days on market)
-
Updated:
-
Last Checked: 3 months ago
-
MLS®#: X5256464
-
Listed By: Peryle keye real estate, brokerage
Incredible Opportunity To Call This Gorgeous 3 Bedroom, 2 Bathroom Bungalow W/ Double Attached Garage Your H O M E! Just Completed (Built In 2021), This Address Is Beautifully Nestled Off The Road Amidst 4.75 Acres Of Ultimate Privacy - So Many Mature Maples Throughout - And Only Minutes To Desirable Small Community Amenities, Within 6Km Of Mary Lake Public Beach & Boat Launch, Golf, And Located Centrally Between Huntsville And Bracebridge Just Off Hwy 11.
Extras
Includes: Fridge, Gas Range, Dishwasher, Washer & Dryer. Exclude All Furniture & Decor Items.
Property Details
Facts for 120 Mainhood Road, Huntsville
Status
Days on Market: 4
Last Status: Sold
Sold Date: Jun 05, 2021
Closed Date: Jun 30, 2021
Expiry Date: Sep 30, 2021
Sold Price: $901,700
Unavailable Date: Jun 05, 2021
Input Date: Jun 01, 2021
Prior LSC: Listing with no contract changes
Property
Status: Sale
Property Type: Detached
Style: Bungalow
Size (sq ft): 1500
Area: Huntsville
Availability Date: Flexible
Assessment Amount: $59,000
Assessment Year: 2016
Inside
Bedrooms: 3
Bathrooms: 2
Kitchens: 1
Rooms: 5
Den/Family Room: Yes
Air Conditioning: Central Air
Fireplace: Yes
Laundry Level: Main
Central Vacuum: Y
Washrooms: 2
Utilities
Electricity: Yes
Building
Basement: Part Bsmt
Basement 2: Part Fin
Heat Type: Forced Air
Heat Source: Propane
Exterior: Vinyl Siding
Water Supply Type: Drilled Well
Water Supply: Well
Special Designation: Unknown
Parking
Driveway: Pvt Double
Garage Spaces: 2
Garage Type: Attached
Covered Parking Spaces: 8
Total Parking Spaces: 10
Fees
Tax Year: 2021
Tax Legal Description: Pt Lt 13 Con 7 Stephenson Pt 1 35R-22355 T/W Dm363
Taxes: $526
Highlights
Feature: Beach
Feature: Wooded/Treed
Land
Cross Street: Hwy 11-141 Utterson-
Municipality District: Huntsville
Fronting On: North
Parcel Number: 481230373
Pool: None
Sewer: Septic
Lot Frontage: 195 Feet
Acres: 2-4.99
Zoning: Rr
Rooms
Room details for 120 Mainhood Road, Huntsville
| Type | Dimensions | Description |
|---|---|---|
| Kitchen Main | 3.25 x 4.67 | |
| Dining Main | 3.35 x 3.35 | |
| Sunroom Main | 2.89 x 4.16 | |
| Living Main | 4.57 x 4.80 | |
| Master Main | 3.37 x 3.60 | 3 Pc Ensuite |
| 2nd Br Main | 2.64 x 2.69 | |
| 3rd Br Main | 2.59 x 2.69 | |
| Bathroom Main | - | 4 Pc Bath |
| Laundry Main | 1.85 x 5.84 | |
| Family Lower | 3.60 x 3.98 | |
| Other Lower | 2.10 x 2.59 | |
| Utility Lower | 4.87 x 6.09 |
| XXXXXXXX | XXX XX, XXXX |
XXXX XXX XXXX |
$XXX,XXX |
| XXX XX, XXXX |
XXXXXX XXX XXXX |
$XXX,XXX |
| XXXXXXXX XXXX | XXX XX, XXXX | $901,700 XXX XXXX |
| XXXXXXXX XXXXXX | XXX XX, XXXX | $749,900 XXX XXXX |

Watt Public School
Elementary: PublicSaint Mary's School
Elementary: CatholicPine Glen Public School
Elementary: PublicV K Greer Memorial Public School
Elementary: PublicMacaulay Public School
Elementary: PublicMonsignor Michael O'Leary School
Elementary: CatholicSt Dominic Catholic Secondary School
Secondary: CatholicGravenhurst High School
Secondary: PublicPatrick Fogarty Secondary School
Secondary: CatholicBracebridge and Muskoka Lakes Secondary School
Secondary: PublicHuntsville High School
Secondary: PublicTrillium Lakelands' AETC's
Secondary: Public- 2 bath
- 3 bed
- 1100 sqft
79 Pennys Lane, Huntsville, Ontario • P0B 1M0 • Huntsville



