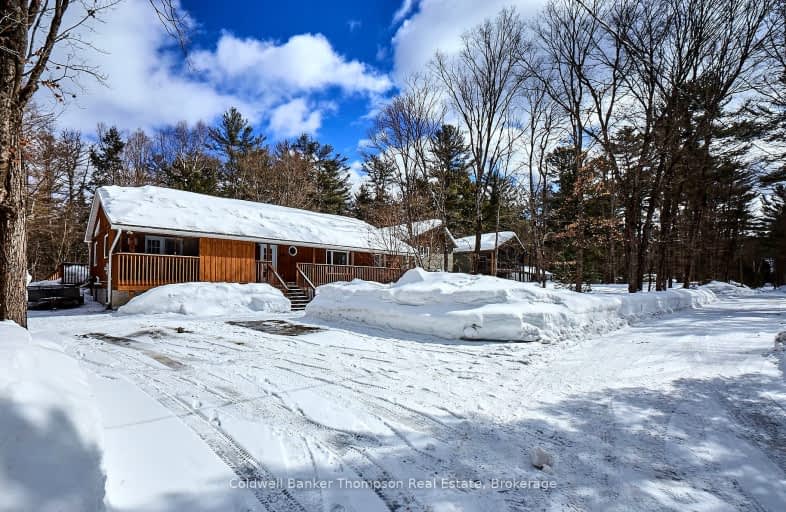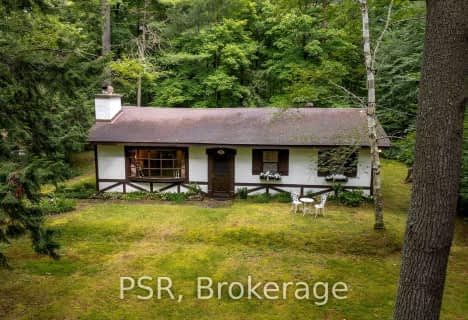Car-Dependent
- Almost all errands require a car.
Somewhat Bikeable
- Most errands require a car.

Watt Public School
Elementary: PublicV K Greer Memorial Public School
Elementary: PublicMacaulay Public School
Elementary: PublicMonsignor Michael O'Leary School
Elementary: CatholicBracebridge Public School
Elementary: PublicMonck Public School
Elementary: PublicSt Dominic Catholic Secondary School
Secondary: CatholicGravenhurst High School
Secondary: PublicPatrick Fogarty Secondary School
Secondary: CatholicBracebridge and Muskoka Lakes Secondary School
Secondary: PublicHuntsville High School
Secondary: PublicTrillium Lakelands' AETC's
Secondary: Public-
Utterson Park
Huntsville ON 2.07km -
Port Sydney Playground
Huntsville ON 5.74km -
Northshore Park
13.27km
-
Localcoin Bitcoin ATM - Main West Variety
128 Main St W, Huntsville ON P1H 1W5 15.87km -
Kawartha Credit Union
110 N Kinton Ave, Huntsville ON P1H 0A9 16.74km -
CIBC
1 Main St W, Huntsville ON P1H 2C5 16.91km








