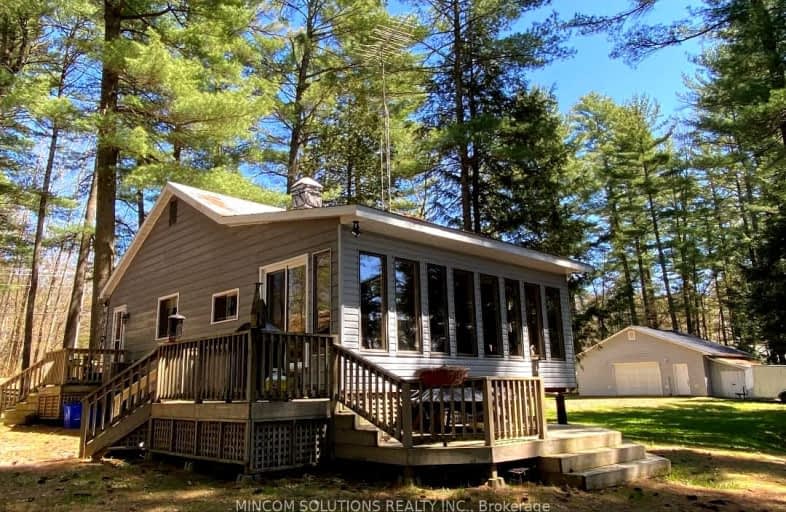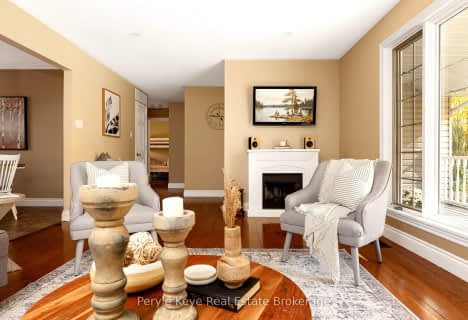Car-Dependent
- Almost all errands require a car.
Somewhat Bikeable
- Most errands require a car.

Saint Mary's School
Elementary: CatholicPine Glen Public School
Elementary: PublicV K Greer Memorial Public School
Elementary: PublicMacaulay Public School
Elementary: PublicRiverside Public School
Elementary: PublicHuntsville Public School
Elementary: PublicSt Dominic Catholic Secondary School
Secondary: CatholicGravenhurst High School
Secondary: PublicPatrick Fogarty Secondary School
Secondary: CatholicBracebridge and Muskoka Lakes Secondary School
Secondary: PublicHuntsville High School
Secondary: PublicTrillium Lakelands' AETC's
Secondary: Public-
Orchard Park
Huntsville ON P1H 1X7 12.35km -
Irene Street Park
19 Irene St, Huntsville ON P1H 1W3 12.51km -
Avery Beach Park
Huntsville ON 13.12km
-
Localcoin Bitcoin ATM - Main West Variety
128 Main St W, Huntsville ON P1H 1W5 12.76km -
CIBC
1 Main St W, Huntsville ON P1H 2C5 13.57km -
Scotiabank
27 Main St E, Huntsville ON P1H 2C6 13.64km
- 1 bath
- 2 bed
- 700 sqft
886 Muskoka Road 10 Road, Huntsville, Ontario • P0B 1L0 • Huntsville
- 3 bath
- 3 bed
- 2500 sqft
80 STEPHENSON RD 7 East, Huntsville, Ontario • P0B 1M0 • Stephenson




