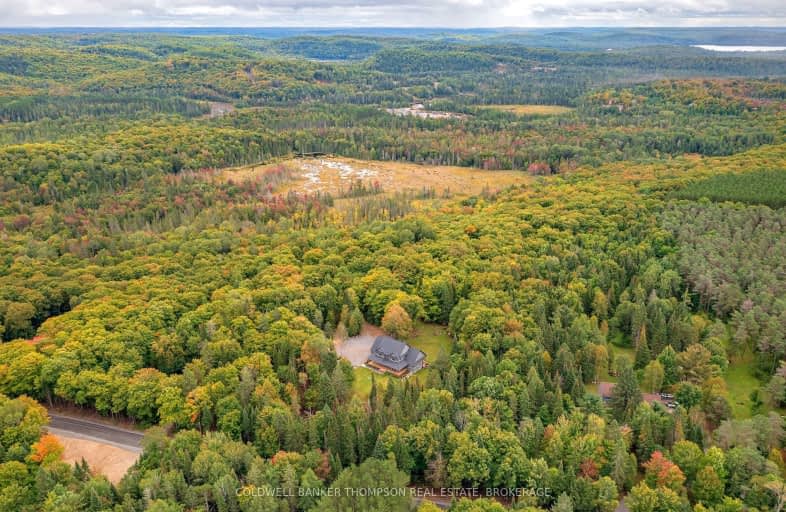
Video Tour
Car-Dependent
- Almost all errands require a car.
0
/100

Irwin Memorial Public School
Elementary: Public
5.27 km
Saint Mary's School
Elementary: Catholic
16.34 km
Pine Glen Public School
Elementary: Public
15.67 km
Spruce Glen Public School
Elementary: Public
13.29 km
Riverside Public School
Elementary: Public
15.16 km
Huntsville Public School
Elementary: Public
15.17 km
St Dominic Catholic Secondary School
Secondary: Catholic
40.90 km
Gravenhurst High School
Secondary: Public
56.70 km
Almaguin Highlands Secondary School
Secondary: Public
59.15 km
Bracebridge and Muskoka Lakes Secondary School
Secondary: Public
40.56 km
Huntsville High School
Secondary: Public
14.87 km
Trillium Lakelands' AETC's
Secondary: Public
42.47 km
-
Hidden Valley Resort
22 Ski Club Rd, Huntsville ON P1H 1A9 7.51km -
Brunel Lift Locks
561 Brunel Rd, Huntsville ON P1H 1R9 15.09km -
Play Outdoors Canada
23 Manominee St, Huntsville ON 14.54km
-
TD Bank Financial Group
25846 Hwy 35, Dwight ON P0A 1H0 5.89km -
BMO Bank of Montreal
91 King William St, Huntsville ON P1H 1E5 13.58km -
Scotiabank
198 Muskoka Rd N, Huntsville ON P1H 2A5 13.87km
$
$1,499,999
- 3 bath
- 4 bed
- 2500 sqft
Lot 58 Lakeside Echo Valley Road, Lake of Bays, Ontario • P1H 0K1 • Lake of Bays



