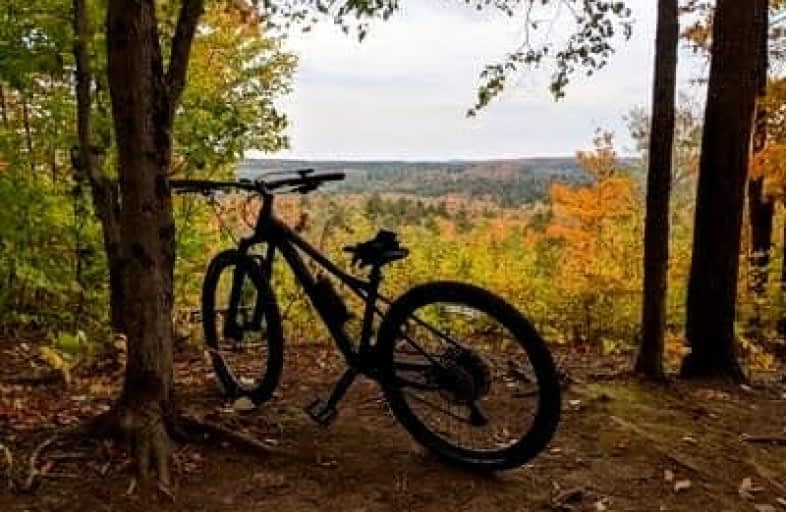Sold on Oct 21, 2021
Note: Property is not currently for sale or for rent.

-
Type: Detached
-
Style: 2 1/2 Storey
-
Lot Size: 111 x 165 Foot
-
Age: No Data
-
Taxes: $2,172 per year
-
Days on Site: 44 Days
-
Added: Sep 07, 2021 (1 month on market)
-
Updated:
-
Last Checked: 3 months ago
-
MLS®#: X5361369
-
Listed By: Century 21 leading edge realty inc., brokerage
Beautiful 4-Season Home. Enjoy Everything That Hidden Valley And Pen Lake Can Offer: 3-Minute Drive To Hv Ski Resort, 2-Minute Drive To A Private (Sandy) Beach, Endless Biking And Walking Trails And - Solitude (Whenever You Want). Nicely Upgraded And Renovated Home Giving You Peace Of Mind(& Peace From City Noise). Quite, Bright & Nicely Laid Out With A Comfort Of 945 Sf In 3 Levels & Decent Size Of Deck & All Rooms. Visit With Confidence. Offers Any Time.
Extras
All Appliances (2015): Fridge, Stove, Dishwasher, Washer, Dryer, All Elfs, All Window Coverings...Kitchen (2018), Propane Furnace (2019), Bathroom (2015), Hydro (200Apms/Copper), Deck (2015), Hwt (Rental, Reliances )...Rental Income $250/Ni
Property Details
Facts for 1755 Skyline Drive, Huntsville
Status
Days on Market: 44
Last Status: Sold
Sold Date: Oct 21, 2021
Closed Date: Nov 17, 2021
Expiry Date: Dec 07, 2021
Sold Price: $593,000
Unavailable Date: Oct 21, 2021
Input Date: Sep 07, 2021
Property
Status: Sale
Property Type: Detached
Style: 2 1/2 Storey
Area: Huntsville
Availability Date: Tbd
Inside
Bedrooms: 3
Bathrooms: 1
Kitchens: 1
Rooms: 6
Den/Family Room: No
Air Conditioning: None
Fireplace: Yes
Washrooms: 1
Building
Basement: None
Heat Type: Forced Air
Heat Source: Propane
Exterior: Vinyl Siding
Water Supply: Municipal
Special Designation: Unknown
Parking
Driveway: Private
Garage Type: None
Covered Parking Spaces: 2
Total Parking Spaces: 2
Fees
Tax Year: 2021
Tax Legal Description: Pcl 18217 Sec Muskoka; Lt 24 Pl M419 Chaffey; S/T
Taxes: $2,172
Land
Cross Street: Hidden Valley Dr/ Sk
Municipality District: Huntsville
Fronting On: South
Pool: None
Sewer: Septic
Lot Depth: 165 Foot
Lot Frontage: 111 Foot
Waterfront: Indirect
Additional Media
- Virtual Tour: http://www.gvapp.ca/client/1755-skyline-dr-huntsville-on-p1h-1a7/
Rooms
Room details for 1755 Skyline Drive, Huntsville
| Type | Dimensions | Description |
|---|---|---|
| Kitchen Main | 1.83 x 3.63 | Hardwood Floor, W/O To Balcony |
| Prim Bdrm Main | 2.96 x 3.38 | Hardwood Floor |
| Living Lower | 3.50 x 7.62 | Hardwood Floor, Fireplace, W/O To Deck |
| Dining Lower | - | Hardwood Floor, Combined W/Living |
| 2nd Br Upper | 3.23 x 3.44 | Hardwood Floor |
| 3rd Br Upper | 2.80 x 3.44 | Hardwood Floor |
| XXXXXXXX | XXX XX, XXXX |
XXXX XXX XXXX |
$XXX,XXX |
| XXX XX, XXXX |
XXXXXX XXX XXXX |
$XXX,XXX |
| XXXXXXXX XXXX | XXX XX, XXXX | $593,000 XXX XXXX |
| XXXXXXXX XXXXXX | XXX XX, XXXX | $625,000 XXX XXXX |

Irwin Memorial Public School
Elementary: PublicSaint Mary's School
Elementary: CatholicPine Glen Public School
Elementary: PublicSpruce Glen Public School
Elementary: PublicRiverside Public School
Elementary: PublicHuntsville Public School
Elementary: PublicSt Dominic Catholic Secondary School
Secondary: CatholicGravenhurst High School
Secondary: PublicAlmaguin Highlands Secondary School
Secondary: PublicBracebridge and Muskoka Lakes Secondary School
Secondary: PublicHuntsville High School
Secondary: PublicTrillium Lakelands' AETC's
Secondary: Public

