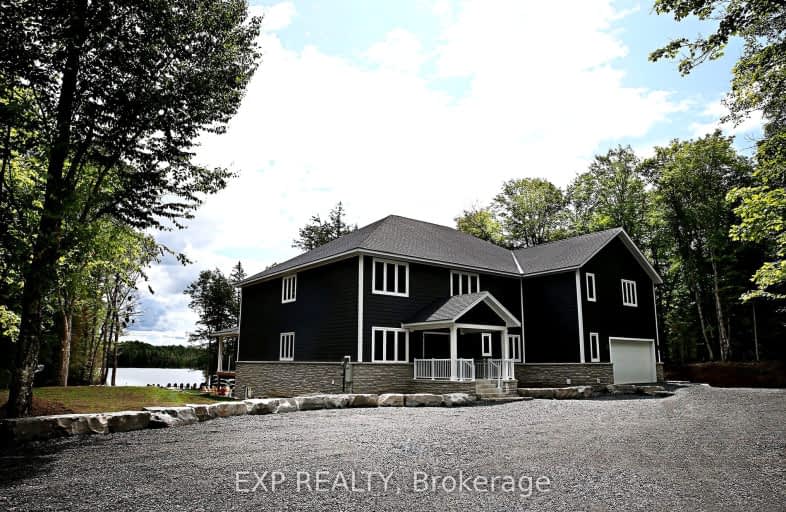Car-Dependent
- Almost all errands require a car.
Somewhat Bikeable
- Most errands require a car.

Saint Mary's School
Elementary: CatholicPine Glen Public School
Elementary: PublicEvergreen Heights Education Centre
Elementary: PublicSpruce Glen Public School
Elementary: PublicRiverside Public School
Elementary: PublicHuntsville Public School
Elementary: PublicSt Dominic Catholic Secondary School
Secondary: CatholicGravenhurst High School
Secondary: PublicAlmaguin Highlands Secondary School
Secondary: PublicBracebridge and Muskoka Lakes Secondary School
Secondary: PublicHuntsville High School
Secondary: PublicTrillium Lakelands' AETC's
Secondary: Public-
Chuck's Roadhouse
68 King William Street, Huntsville, ON P1H 1G3 8.12km -
Moose Delaney's Sports Bar & Grill
3 Cann Street, Huntsville, ON P1H 1H3 8.16km -
On the Docks Pub
90 Main Street E, Huntsville, ON P1H 2C7 8.24km
-
Tim Hortons
1 Capstone Lane, Huntsville, ON P1H 0A2 6.76km -
Tim Hortons
180 West Road, Huntsville, ON P0A 1K0 7.11km -
Slice of Muskoka
68 West Road, Unit 3, Huntsville, ON P1H 1L8 7.39km
-
Crunch Fitness
190 Sharpe Street E, Gravenhurst, ON P1P 1J2 53.07km -
Iron Lodge Fitness
205 Margaret stteet, Unit 15/16, Gravenhurst, ON P1P 1S7 54.07km
-
Robinson's Your Independent Grocer
131 Howland Drive, Huntsville, ON P1H 2P7 6.3km -
Pharmasave
29 Main Street E, Huntsville, ON P1H 2C6 8.26km -
Garage
1103 Main St, Dorset, ON P0A 1E0 33.75km
-
Lagoon Spud Chip Truck
100 Lagoon Trailer Park Road, Huntsville, ON P1H 2J4 4.83km -
East Side Mario's
111 Howland Drive, Huntsville, ON P1H 2P4 6.15km -
McDonald's
111 Howland Drive, Huntsville, ON P1H 2P4 6.09km
-
Huntsville Place Mall
70 King William Street, Huntsville, ON P1H 2A5 8.15km -
Dollar Tree
111 Howland Drive, Unit 120, Huntsville, ON P1H 2P6 6.1km -
The Brick
70 King William St, Huntsville, ON P1H 2A5 7.95km
-
Robinson's Your Independent Grocer
131 Howland Drive, Huntsville, ON P1H 2P7 6.3km -
Farmer's Daughter
118 Highway 60, Huntsville, ON P1H 1C2 7.41km -
Metro
70 King William Street, Huntsville, ON P1H 2A5 8.02km
-
LCBO
2461 Muskoka Road 117 E, Baysville, ON P0B 1A0 29.48km -
LCBO Rosseau
1145 Highway 141, Victoria St, Rosseau, ON P0C 1J0 32.39km -
Beer Store
118W - 505 Highway, Unit 14, Bracebridge, ON P1L 1X1 38.73km
-
Northern Upfitters
5 Howland Drive, Huntsville, ON P1H 1M3 6.63km -
Huntsville Marine
373 Highway 60, Huntsville, ON P1H 1B5 8.77km -
Fireplace King
3 Cairns Drive, Huntsville, ON P1H 1Y3 8.9km
-
Capitol Theatre
8 Main Street W, Huntsville, ON P1H 2E1 8.17km -
Norwood Theatre
106 Manitoba Street, Bracebridge, ON P1L 2B5 38.84km -
Muskoka Drive In Theatre
1001 Theatre Rd, Gravenhurst, ON P1P 1R3 50.32km
-
Huntsville Public Library
7 Minerva Street E, Huntsville, ON P1H 1P2 8.33km -
Honey Harbour Public Library
2587 Honey Harbour Road, Muskoka District Municipality, ON P0C 72.37km
-
Bracebridge Hospital-Muskoka Algonquin Healthcare
75 Ann Street, Bracebridge, ON P1L 2E4 38.39km -
West Health Centre
6 Albert Street, Parry Sound, ON P2A 3A4 58.63km
-
Muskoka Agility Dogs
Old Centurion Rd, Huntsville ON 2.35km -
Algonquin Provincial Park
Huntsville ON 6.27km -
Avery Beach Park
Huntsville ON 7.03km
-
President's Choice Financial ATM
131 Howland Dr, Huntsville ON P1H 2P7 6.17km -
Kawartha Credit Union
110 N Kinton Ave, Huntsville ON P1H 0A9 8.37km -
TD Canada Trust Branch and ATM
107 N Kinton Ave, Huntsville ON P1H 0A9 6.46km


