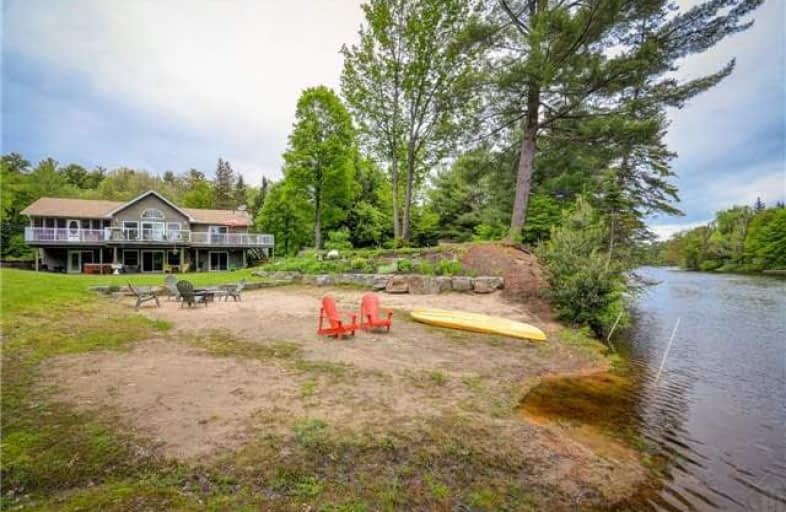Sold on Jun 30, 2017
Note: Property is not currently for sale or for rent.

-
Type: Rural Resid
-
Style: Bungalow-Raised
-
Size: 3000 sqft
-
Lot Size: 200 x 322 Feet
-
Age: 6-15 years
-
Taxes: $3,630 per year
-
Days on Site: 14 Days
-
Added: Sep 07, 2019 (2 weeks on market)
-
Updated:
-
Last Checked: 3 months ago
-
MLS®#: X3844181
-
Listed By: Engel & volkers collingwood muskoka, brokerage
This Piece Of Paradise Invites You To Experience What Muskoka Is All About & Truly Escape From It All! Beautifully Appointed Custom Home Featuring Gorgeous Vaulted Ceilings, Expansive Windows Soaking Up All Day Sun & Overlooking The Riverfront, Open Concept Kitchen, Dining & Living Room Leading Out To The Deck, Main Floor Master, W/ Walk In Closet, Ensuite, & Exclusive Screened In Muskoka Room, Plus A Lower Level Suite, And So Much More!
Property Details
Facts for 204 Timothy Lane, Huntsville
Status
Days on Market: 14
Last Status: Sold
Sold Date: Jun 30, 2017
Closed Date: Sep 08, 2017
Expiry Date: Aug 31, 2017
Sold Price: $625,000
Unavailable Date: Jun 30, 2017
Input Date: Jun 16, 2017
Prior LSC: Sold
Property
Status: Sale
Property Type: Rural Resid
Style: Bungalow-Raised
Size (sq ft): 3000
Age: 6-15
Area: Huntsville
Availability Date: On Closing
Assessment Amount: $421,250
Assessment Year: 2017
Inside
Bedrooms: 3
Bathrooms: 3
Kitchens: 2
Rooms: 9
Den/Family Room: Yes
Air Conditioning: None
Fireplace: No
Laundry Level: Lower
Central Vacuum: Y
Washrooms: 3
Utilities
Electricity: Yes
Gas: No
Cable: No
Telephone: Yes
Building
Basement: Finished
Basement 2: W/O
Heat Type: Forced Air
Heat Source: Propane
Exterior: Vinyl Siding
Elevator: N
UFFI: No
Water Supply: Well
Special Designation: Unknown
Parking
Driveway: Lane
Garage Type: None
Covered Parking Spaces: 4
Total Parking Spaces: 4
Fees
Tax Year: 2016
Tax Legal Description: Pt Lt 18 Con 2 Stephenson Pt 3 35R19189; T/W Dm348
Taxes: $3,630
Highlights
Feature: Beach
Feature: Clear View
Feature: Lake/Pond/River
Feature: Level
Feature: Waterfront
Feature: Wooded/Treed
Land
Cross Street: Stephenson Rd 2 E &
Municipality District: Huntsville
Fronting On: South
Parcel Number: 481211716
Pool: None
Sewer: Septic
Lot Depth: 322 Feet
Lot Frontage: 200 Feet
Lot Irregularities: 1.57 Ac
Acres: .50-1.99
Waterfront: Direct
Water Body Name: Muskoka
Water Body Type: River
Water Frontage: 60.96
Shoreline Allowance: Not Ownd
Shoreline Exposure: S
Additional Media
- Virtual Tour: https://www.youtube.com/watch?v=yctqCsAGDTU&t=9s
Rooms
Room details for 204 Timothy Lane, Huntsville
| Type | Dimensions | Description |
|---|---|---|
| Kitchen Main | 11.30 x 15.00 | Breakfast Bar, Vaulted Ceiling |
| Dining Main | 8.00 x 12.00 | |
| Living Main | 15.10 x 19.30 | Vaulted Ceiling, W/O To Deck, Sliding Doors |
| Master Main | 14.10 x 17.60 | W/O To Sunroom, W/I Closet |
| Bathroom Main | - | 4 Pc Ensuite |
| Sunroom Main | 8.00 x 19.20 | French Doors |
| Office Main | 10.00 x 10.00 | |
| 2nd Br Main | 10.40 x 13.80 | W/O To Deck |
| Bathroom Main | - | 3 Pc Bath |
| 3rd Br Lower | 11.40 x 13.50 | |
| Rec Lower | 21.00 x 22.80 | |
| Other Lower | - |

| XXXXXXXX | XXX XX, XXXX |
XXXX XXX XXXX |
$XXX,XXX |
| XXX XX, XXXX |
XXXXXX XXX XXXX |
$XXX,XXX |
| XXXXXXXX XXXX | XXX XX, XXXX | $625,000 XXX XXXX |
| XXXXXXXX XXXXXX | XXX XX, XXXX | $649,900 XXX XXXX |

V K Greer Memorial Public School
Elementary: PublicMacaulay Public School
Elementary: PublicMonsignor Michael O'Leary School
Elementary: CatholicBracebridge Public School
Elementary: PublicRiverside Public School
Elementary: PublicMonck Public School
Elementary: PublicSt Dominic Catholic Secondary School
Secondary: CatholicGravenhurst High School
Secondary: PublicPatrick Fogarty Secondary School
Secondary: CatholicBracebridge and Muskoka Lakes Secondary School
Secondary: PublicHuntsville High School
Secondary: PublicTrillium Lakelands' AETC's
Secondary: Public
