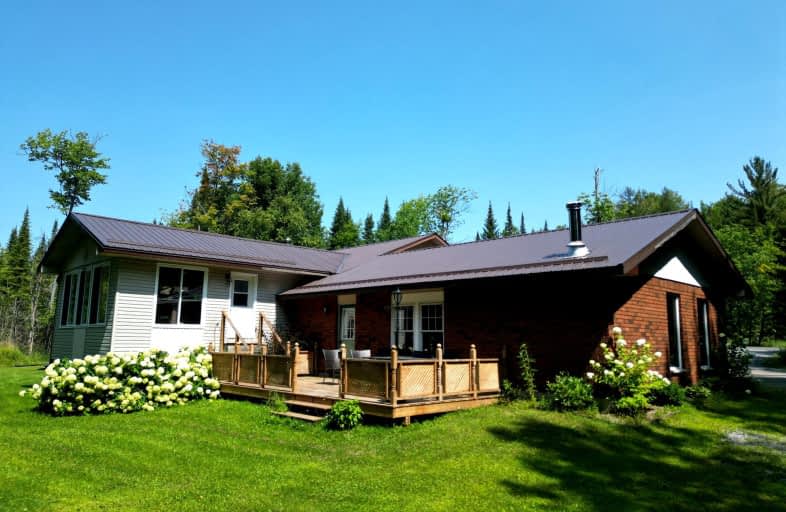Car-Dependent
- Almost all errands require a car.
Somewhat Bikeable
- Most errands require a car.

Saint Mary's School
Elementary: CatholicPine Glen Public School
Elementary: PublicV K Greer Memorial Public School
Elementary: PublicSpruce Glen Public School
Elementary: PublicRiverside Public School
Elementary: PublicHuntsville Public School
Elementary: PublicSt Dominic Catholic Secondary School
Secondary: CatholicGravenhurst High School
Secondary: PublicAlmaguin Highlands Secondary School
Secondary: PublicBracebridge and Muskoka Lakes Secondary School
Secondary: PublicHuntsville High School
Secondary: PublicTrillium Lakelands' AETC's
Secondary: Public-
Brunel Lift Locks
561 Brunel Rd, Huntsville ON P1H 1R9 8.61km -
Norway Point Park
Old 117, Lake of Bays ON 9.45km -
Bob's Park
9.57km
-
Kawartha Credit Union
110 N Kinton Ave, Huntsville ON P1H 0A9 11.5km -
Localcoin Bitcoin ATM - Main West Variety
128 Main St W, Huntsville ON P1H 1W5 11.63km -
Scotiabank
27 Main St E, Huntsville ON P1H 2C6 11.63km





