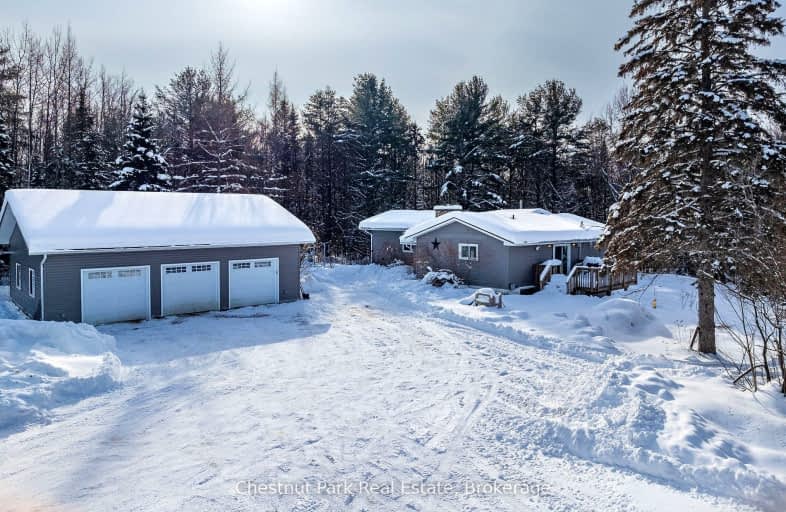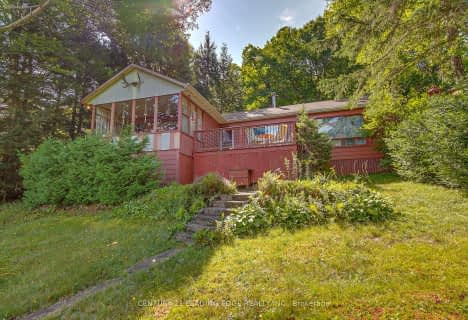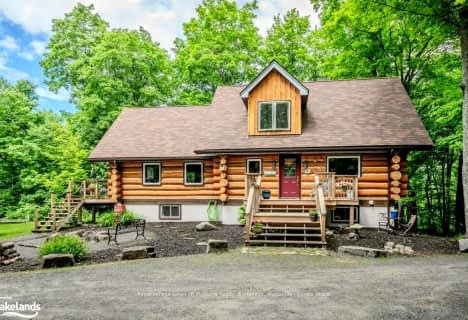Car-Dependent
- Almost all errands require a car.
Somewhat Bikeable
- Almost all errands require a car.

Saint Mary's School
Elementary: CatholicPine Glen Public School
Elementary: PublicV K Greer Memorial Public School
Elementary: PublicSpruce Glen Public School
Elementary: PublicRiverside Public School
Elementary: PublicHuntsville Public School
Elementary: PublicSt Dominic Catholic Secondary School
Secondary: CatholicGravenhurst High School
Secondary: PublicHaliburton Highland Secondary School
Secondary: PublicBracebridge and Muskoka Lakes Secondary School
Secondary: PublicHuntsville High School
Secondary: PublicTrillium Lakelands' AETC's
Secondary: Public-
Brunel Lift Locks
561 Brunel Rd, Huntsville ON P1H 1R9 10.37km -
Bob's Park
7.83km -
Grist Mill Park
2686 Muskoka Rd 117, Baysville ON 7.87km
-
Kawartha Credit Union
110 N Kinton Ave, Huntsville ON P1H 0A9 13.26km -
Localcoin Bitcoin ATM - Main West Variety
128 Main St W, Huntsville ON P1H 1W5 13.39km -
The Swap Shop
96 Main St E, Huntsville ON P1H 1H4 13.39km
- 1 bath
- 2 bed
- 700 sqft
300 Concession 2&3 Road West, Huntsville, Ontario • P1H 2L5 • Brunel










