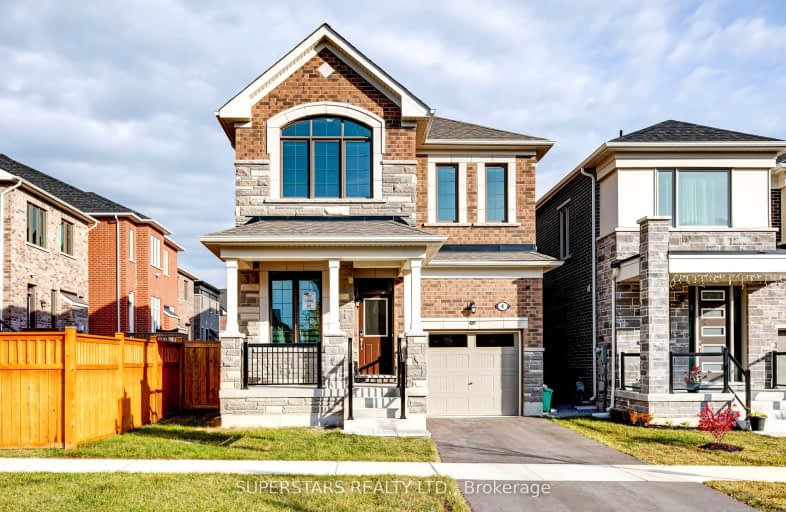Car-Dependent
- Almost all errands require a car.
Some Transit
- Most errands require a car.
Somewhat Bikeable
- Almost all errands require a car.

Ashton Meadows Public School
Elementary: PublicSt Monica Catholic Elementary School
Elementary: CatholicOur Lady Help of Christians Catholic Elementary School
Elementary: CatholicLincoln Alexander Public School
Elementary: PublicSir John A. Macdonald Public School
Elementary: PublicSir Wilfrid Laurier Public School
Elementary: PublicJean Vanier High School
Secondary: CatholicSt Augustine Catholic High School
Secondary: CatholicRichmond Green Secondary School
Secondary: PublicUnionville High School
Secondary: PublicBayview Secondary School
Secondary: PublicPierre Elliott Trudeau High School
Secondary: Public-
Richmond Green Sports Centre & Park
1300 Elgin Mills Rd E (at Leslie St.), Richmond Hill ON L4S 1M5 2.98km -
Leno mills park
Richmond Hill ON 4.95km -
Toogood Pond
Carlton Rd (near Main St.), Unionville ON L3R 4J8 5.41km
-
RBC Royal Bank
10856 Bayview Ave, Richmond Hill ON L4S 1L7 4.54km -
BMO Bank of Montreal
1070 Major MacKenzie Dr E (at Bayview Ave), Richmond Hill ON L4S 1P3 4.78km -
Scotiabank
9665 Bayview Ave, Richmond Hill ON L4C 9V4 5.44km
- 4 bath
- 4 bed
- 2500 sqft
67 Hartney Drive, Richmond Hill, Ontario • L4S 0J9 • Rural Richmond Hill
- 4 bath
- 4 bed
- 2000 sqft
10 Mary Roman Avenue, Markham, Ontario • L6C 3K7 • Victoria Square
- 3 bath
- 4 bed
- 2000 sqft
190 Forestwood Street, Richmond Hill, Ontario • L4S 1Y1 • Rouge Woods
- 4 bath
- 4 bed
1 Heathfield Avenue, Markham, Ontario • L6C 3C3 • Victoria Manor-Jennings Gate
- 5 bath
- 4 bed
21 Castleview Crescent, Markham, Ontario • L6C 3C2 • Victoria Manor-Jennings Gate
- 5 bath
- 4 bed
- 2500 sqft
27 Willow Heights Boulevard, Markham, Ontario • L6C 2K8 • Cachet
- — bath
- — bed
- — sqft
29 Berczy Manor Crescent, Markham, Ontario • L6C 3M2 • Victoria Square
- 4 bath
- 4 bed
- 2000 sqft
83 Hilts Drive, Richmond Hill, Ontario • L4S 0H8 • Rural Richmond Hill














