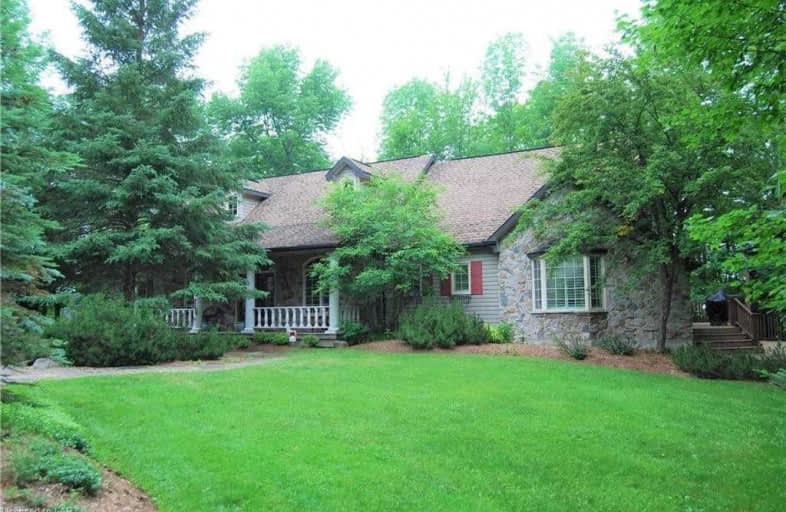Sold on Jul 28, 2020
Note: Property is not currently for sale or for rent.

-
Type: Detached
-
Style: Bungalow
-
Size: 2000 sqft
-
Lot Size: 57.3 x 90.54 Metres
-
Age: 16-30 years
-
Taxes: $5,384 per year
-
Days on Site: 33 Days
-
Added: Jun 25, 2020 (1 month on market)
-
Updated:
-
Last Checked: 3 months ago
-
MLS®#: X4808101
-
Listed By: Royal lepage meadowtowne realty, brokerage
Luxurious Living Awaits In This Stunning Executive Bungalow In Exclusive Woodland Heights Estate Neighbourhood. First Time Ever On The Market, This Home Offers Upgrades Galore Incl Massive Granite Kitchen Island W/Breakfast Bar & Classic Gas Stove. Enjoy The Stone Wood Burning Fireplace & Exquisite B/I Entertainment Cabinet In Living Rm. The Huge Composite Deck Is Perfect For Entertaining & The Custom Built Wood Gazebo Is The Perfect Spot For Relaxing.
Extras
All Wndw Covers, All Elfs, Kitchen Fridge, B/I Stove & Oven, D/W, Bar Fridge, Water Softener(O), Rev Osmosis Water Filtration,Hwt(O), Gdo & Equip, Alarmforce, A/C(As Is), Ensuite Jacuzzi(As Is),All Cooper Eavestrophs, Furnishings Negotiable
Property Details
Facts for 28 Birchwood Drive, Huntsville
Status
Days on Market: 33
Last Status: Sold
Sold Date: Jul 28, 2020
Closed Date: Oct 01, 2020
Expiry Date: Sep 30, 2020
Sold Price: $775,000
Unavailable Date: Jul 28, 2020
Input Date: Jun 26, 2020
Property
Status: Sale
Property Type: Detached
Style: Bungalow
Size (sq ft): 2000
Age: 16-30
Area: Huntsville
Availability Date: 30-60 Days
Inside
Bedrooms: 3
Bathrooms: 3
Kitchens: 1
Rooms: 7
Den/Family Room: Yes
Air Conditioning: Central Air
Fireplace: Yes
Laundry Level: Main
Central Vacuum: N
Washrooms: 3
Building
Basement: Full
Basement 2: Part Fin
Heat Type: Forced Air
Heat Source: Propane
Exterior: Stone
Exterior: Vinyl Siding
Elevator: N
UFFI: No
Water Supply Type: Drilled Well
Water Supply: Well
Special Designation: Unknown
Parking
Driveway: Private
Garage Spaces: 3
Garage Type: Detached
Covered Parking Spaces: 12
Total Parking Spaces: 15
Fees
Tax Year: 2019
Tax Legal Description: Pcl32-1,Sec35M683;Lt32,Pl35M683 Huntsville
Taxes: $5,384
Highlights
Feature: Golf
Feature: Hospital
Feature: Marina
Feature: Park
Feature: River/Stream
Feature: Wooded/Treed
Land
Cross Street: Birchwood Drive & De
Municipality District: Huntsville
Fronting On: North
Pool: None
Sewer: Septic
Lot Depth: 90.54 Metres
Lot Frontage: 57.3 Metres
Lot Irregularities: Irregular
Acres: .50-1.99
Zoning: Residential
Waterfront: None
Additional Media
- Virtual Tour: https://unbranded.youriguide.com/28_birchwood_dr_huntsville_on
Rooms
Room details for 28 Birchwood Drive, Huntsville
| Type | Dimensions | Description |
|---|---|---|
| Living Main | 7.07 x 4.72 | Hardwood Floor, B/I Bookcase, Fireplace |
| Kitchen Main | 5.21 x 4.30 | Ceramic Floor, Centre Island, Breakfast Area |
| Dining Main | 2.47 x 4.30 | Ceramic Floor, Picture Window |
| Master Main | 3.69 x 5.64 | Hardwood Floor, Ensuite Bath, W/I Closet |
| 2nd Br Main | 3.39 x 3.35 | Hardwood Floor, Double Closet, California Shutters |
| 3rd Br Main | 3.69 x 4.66 | Hardwood Floor, Double Closet, California Shutters |
| Study Main | 3.08 x 3.38 | Hardwood Floor, French Doors, California Shutters |
| Laundry Main | 2.13 x 2.16 | Ceramic Floor |
| Rec Lower | 3.51 x 9.20 | Vinyl Floor |
| Great Rm Lower | 5.97 x 6.74 | Broadloom |
| XXXXXXXX | XXX XX, XXXX |
XXXX XXX XXXX |
$XXX,XXX |
| XXX XX, XXXX |
XXXXXX XXX XXXX |
$XXX,XXX | |
| XXXXXXXX | XXX XX, XXXX |
XXXXXXX XXX XXXX |
|
| XXX XX, XXXX |
XXXXXX XXX XXXX |
$XXX,XXX | |
| XXXXXXXX | XXX XX, XXXX |
XXXXXXX XXX XXXX |
|
| XXX XX, XXXX |
XXXXXX XXX XXXX |
$XXX,XXX |
| XXXXXXXX XXXX | XXX XX, XXXX | $775,000 XXX XXXX |
| XXXXXXXX XXXXXX | XXX XX, XXXX | $799,900 XXX XXXX |
| XXXXXXXX XXXXXXX | XXX XX, XXXX | XXX XXXX |
| XXXXXXXX XXXXXX | XXX XX, XXXX | $824,000 XXX XXXX |
| XXXXXXXX XXXXXXX | XXX XX, XXXX | XXX XXXX |
| XXXXXXXX XXXXXX | XXX XX, XXXX | $849,000 XXX XXXX |

Irwin Memorial Public School
Elementary: PublicSaint Mary's School
Elementary: CatholicPine Glen Public School
Elementary: PublicSpruce Glen Public School
Elementary: PublicRiverside Public School
Elementary: PublicHuntsville Public School
Elementary: PublicSt Dominic Catholic Secondary School
Secondary: CatholicGravenhurst High School
Secondary: PublicAlmaguin Highlands Secondary School
Secondary: PublicBracebridge and Muskoka Lakes Secondary School
Secondary: PublicHuntsville High School
Secondary: PublicTrillium Lakelands' AETC's
Secondary: Public- 2 bath
- 3 bed
- 1100 sqft



