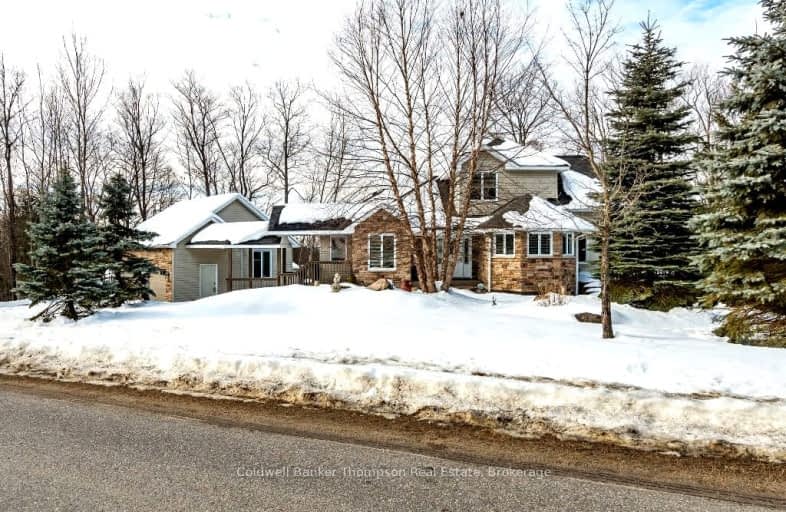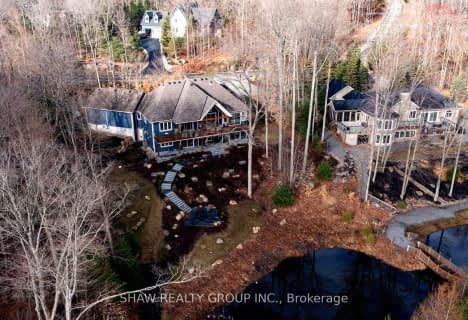Car-Dependent
- Almost all errands require a car.
Somewhat Bikeable
- Almost all errands require a car.

Irwin Memorial Public School
Elementary: PublicSaint Mary's School
Elementary: CatholicPine Glen Public School
Elementary: PublicSpruce Glen Public School
Elementary: PublicRiverside Public School
Elementary: PublicHuntsville Public School
Elementary: PublicSt Dominic Catholic Secondary School
Secondary: CatholicGravenhurst High School
Secondary: PublicAlmaguin Highlands Secondary School
Secondary: PublicBracebridge and Muskoka Lakes Secondary School
Secondary: PublicHuntsville High School
Secondary: PublicTrillium Lakelands' AETC's
Secondary: Public-
Hidden Valley Resort
22 Ski Club Rd, Huntsville ON P1H 1A9 2.21km -
Brunel Lift Locks
561 Brunel Rd, Huntsville ON P1H 1R9 7km -
Play Outdoors Canada
23 Manominee St, Huntsville ON 6.61km
-
BMO Bank of Montreal
91 King William St, Huntsville ON P1H 1E5 5.73km -
Scotiabank
198 Muskoka Rd N, Huntsville ON P1H 2A5 5.99km -
Scotiabank
70 King William St, Huntsville ON P1H 2A5 6.1km










