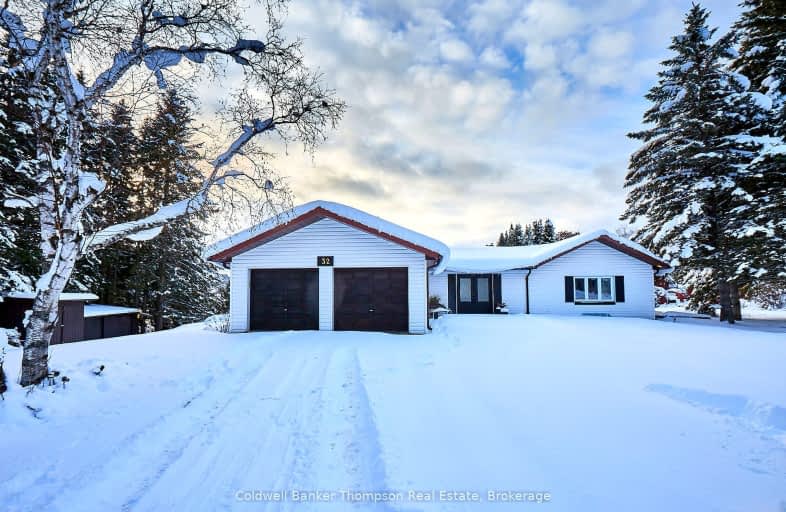Car-Dependent
- Almost all errands require a car.
1
/100
Somewhat Bikeable
- Almost all errands require a car.
1
/100

Watt Public School
Elementary: Public
12.59 km
V K Greer Memorial Public School
Elementary: Public
3.86 km
Macaulay Public School
Elementary: Public
16.13 km
Monsignor Michael O'Leary School
Elementary: Catholic
17.34 km
Bracebridge Public School
Elementary: Public
17.94 km
Monck Public School
Elementary: Public
17.95 km
St Dominic Catholic Secondary School
Secondary: Catholic
17.53 km
Gravenhurst High School
Secondary: Public
31.64 km
Patrick Fogarty Secondary School
Secondary: Catholic
64.22 km
Bracebridge and Muskoka Lakes Secondary School
Secondary: Public
15.16 km
Huntsville High School
Secondary: Public
17.18 km
Trillium Lakelands' AETC's
Secondary: Public
17.96 km
-
Avery Beach Park
Huntsville ON 15.53km -
Orchard Park
Huntsville ON P1H 1X7 15.59km -
Irene Street Park
19 Irene St, Huntsville ON P1H 1W3 15.89km
-
Localcoin Bitcoin ATM - Main West Variety
128 Main St W, Huntsville ON P1H 1W5 16.18km -
CIBC
1 Main St W, Huntsville ON P1H 2C5 17.21km -
Scotiabank
27 Main St E, Huntsville ON P1H 2C6 17.31km



