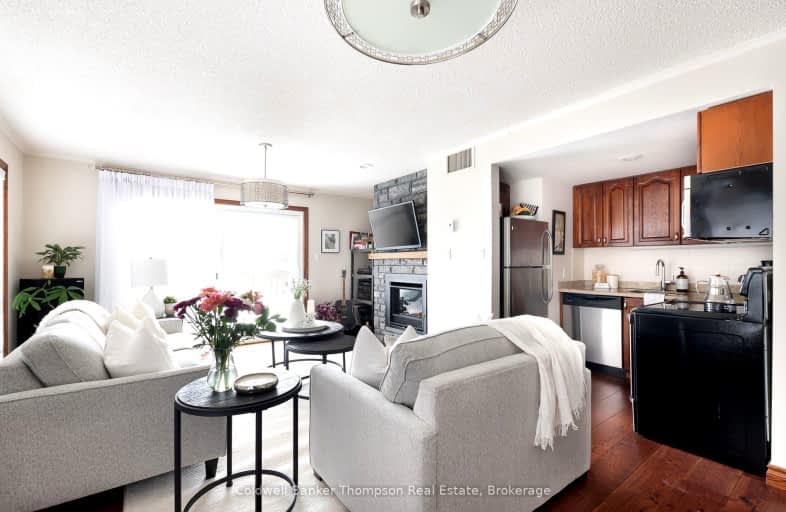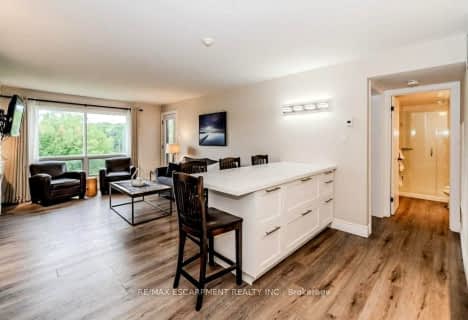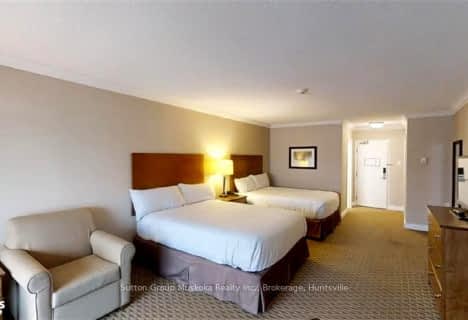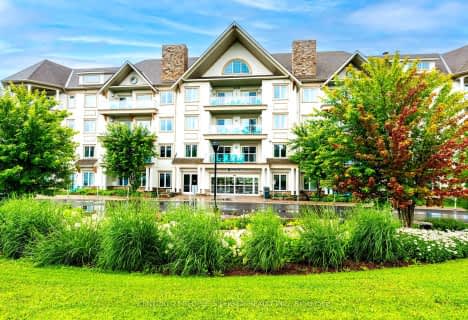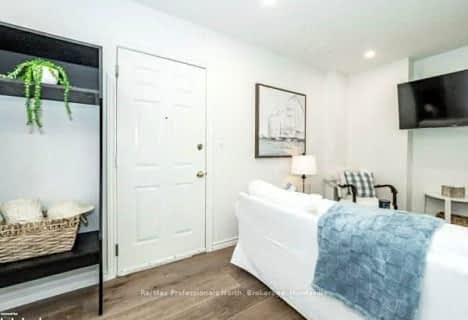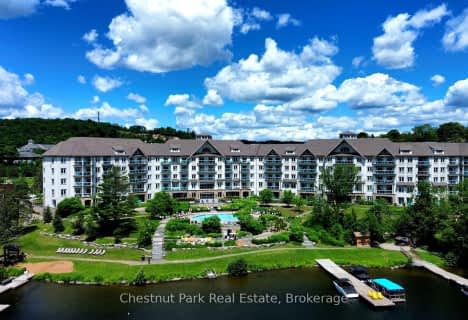Car-Dependent
- Almost all errands require a car.
Somewhat Bikeable
- Almost all errands require a car.

Irwin Memorial Public School
Elementary: PublicSaint Mary's School
Elementary: CatholicPine Glen Public School
Elementary: PublicSpruce Glen Public School
Elementary: PublicRiverside Public School
Elementary: PublicHuntsville Public School
Elementary: PublicSt Dominic Catholic Secondary School
Secondary: CatholicGravenhurst High School
Secondary: PublicAlmaguin Highlands Secondary School
Secondary: PublicBracebridge and Muskoka Lakes Secondary School
Secondary: PublicHuntsville High School
Secondary: PublicTrillium Lakelands' AETC's
Secondary: Public-
Hidden Valley Resort
22 Ski Club Rd, Huntsville ON P1H 1A9 0.98km -
Deerhurst Dog Sledding
Huntsville ON 1.77km -
Play Outdoors Canada
23 Manominee St, Huntsville ON 6.78km
-
BMO Bank of Montreal
91 King William St, Huntsville ON P1H 1E5 5.82km -
Scotiabank
198 Muskoka Rd N, Huntsville ON P1H 2A5 6.11km -
Scotiabank
70 King William St, Huntsville ON P1H 2A5 6.19km
- 1 bath
- 1 bed
- 600 sqft
409-25 Pen Lake Point Road, Huntsville, Ontario • P1H 1A9 • Huntsville
- 1 bath
- 1 bed
- 500 sqft
5211 GRANDVIEW SIGNATURES Drive, Huntsville, Ontario • P1H 2N1 • Chaffey
- 1 bath
- 1 bed
- 700 sqft
330-25 Pen Lake Point Road, Huntsville, Ontario • P1H 1A9 • Chaffey
- 1 bath
- 1 bed
- 600 sqft
316-25 PEN LAKE POINT Road, Huntsville, Ontario • P1H 1A9 • Chaffey
- 1 bath
- 1 bed
- 600 sqft
5231 Signature Grandview Drive, Huntsville, Ontario • P1H 2N1 • Chaffey
- 1 bath
- 1 bed
- 600 sqft
5231-5231 Signature Grandview Drive, Huntsville, Ontario • P1H 2N1 • Chaffey
- 1 bath
- 1 bed
- 600 sqft
218-25 Pen Lake Point Road, Huntsville, Ontario • P1H 1A9 • Chaffey
- 1 bath
- 1 bed
- 700 sqft
3311 Grandview Forest Hill Drive, Huntsville, Ontario • P1H 2J5 • Chaffey
- 1 bath
- 1 bed
- 500 sqft
328-25 Pen Lake Point Road, Huntsville, Ontario • P1H 1A9 • Chaffey
- 1 bath
- 1 bed
- 600 sqft
5521 Grandview Signature Drive, Huntsville, Ontario • P1H 2N1 • Chaffey
