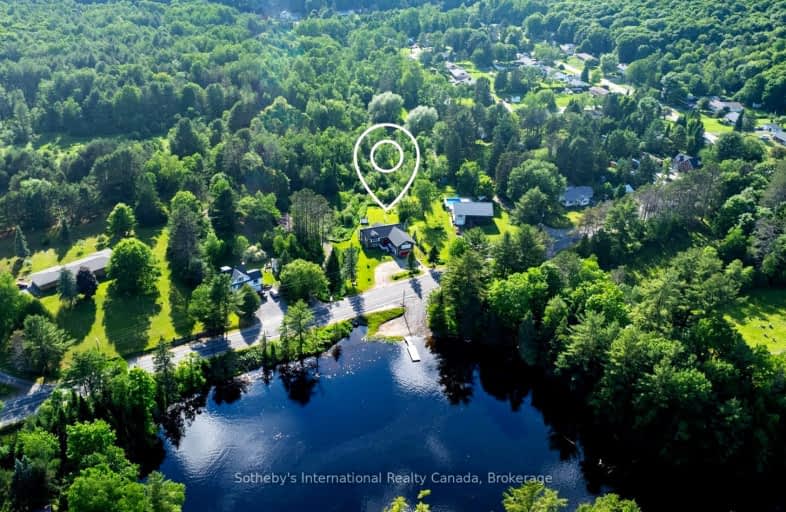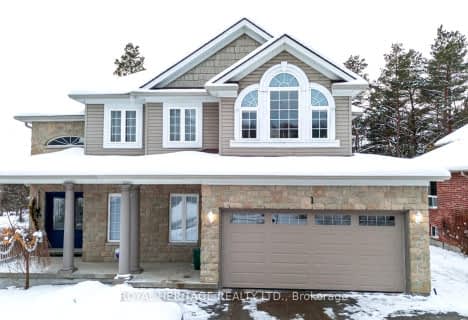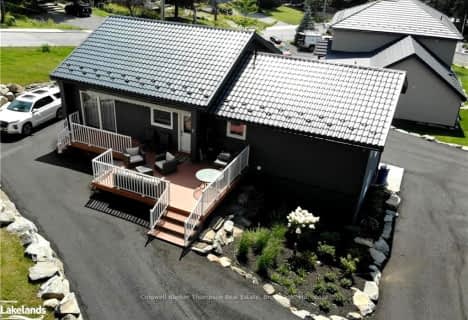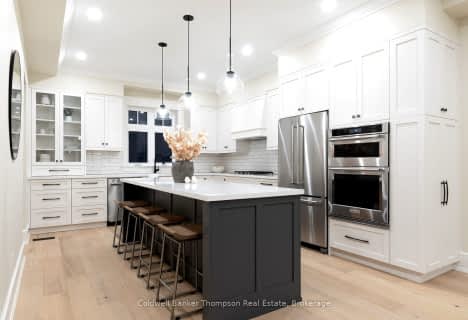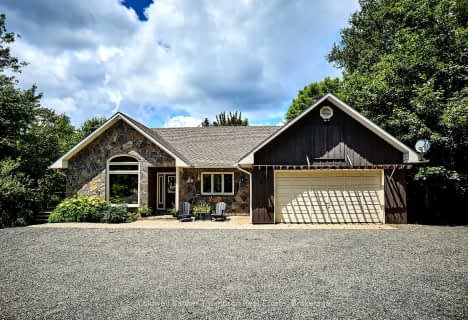Car-Dependent
- Almost all errands require a car.
Somewhat Bikeable
- Almost all errands require a car.

Saint Mary's School
Elementary: CatholicPine Glen Public School
Elementary: PublicV K Greer Memorial Public School
Elementary: PublicSpruce Glen Public School
Elementary: PublicRiverside Public School
Elementary: PublicHuntsville Public School
Elementary: PublicSt Dominic Catholic Secondary School
Secondary: CatholicGravenhurst High School
Secondary: PublicAlmaguin Highlands Secondary School
Secondary: PublicBracebridge and Muskoka Lakes Secondary School
Secondary: PublicHuntsville High School
Secondary: PublicTrillium Lakelands' AETC's
Secondary: Public-
Riverside Park
Huntsville ON 2.13km -
River Mill Park
Huntsville ON P1H 2A6 2.26km -
Town Dock Park
Huntsville ON P0H 0A9 2.19km
-
Kawartha Credit Union
110 N Kinton Ave, Huntsville ON P1H 0A9 2.01km -
Scotiabank
27 Main St E, Huntsville ON P1H 2C6 2.13km -
The Swap Shop
96 Main St E, Huntsville ON P1H 1H4 2.15km
- 4 bath
- 3 bed
- 1500 sqft
14 East Elliott Street, Huntsville, Ontario • P1H 1W8 • Huntsville
