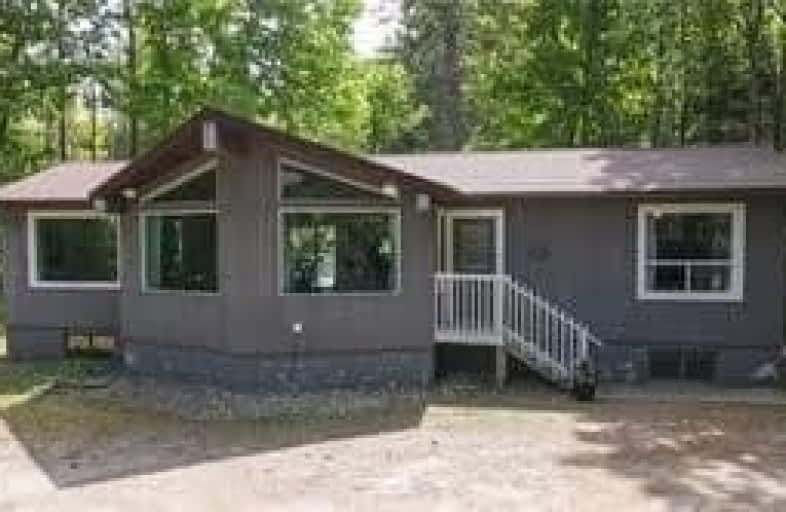Sold on Jun 15, 2021
Note: Property is not currently for sale or for rent.

-
Type: Detached
-
Style: Bungaloft
-
Size: 1100 sqft
-
Lot Size: 124.38 x 484 Feet
-
Age: 16-30 years
-
Taxes: $1,884 per year
-
Days on Site: 12 Days
-
Added: Jun 03, 2021 (1 week on market)
-
Updated:
-
Last Checked: 3 months ago
-
MLS®#: X5261836
-
Listed By: Re/max twin city realty inc
Situated On 1.967 Acres, Across From The Shimmering Muskoka Iver. Enjoy Morning Coffee By The Propane Fireplace Or Outside In One Of The Many Sitting Areas Surrounded By Mature Trees And The Souds Of Nature. Main Flr Has 2 Bedrms W/ Den (Currently A Bdrm). The Bdrms, Main Flr Deck Access, Spacious Kitchen & Dining Rm Are All Centred By A Vaulted Cedar Clad O/Concept Living Rm Where Lrg Flr To Ceiling Windows Let In Unabashed Sunlight.
Extras
Many Updates Like Stove, Propane Fireplace, Electrical Panels Shingles, Drilled Well, And More. **Interboard Listing: Cambridge R. E. Assoc**
Property Details
Facts for 388 Balsam Chutes Road, Huntsville
Status
Days on Market: 12
Last Status: Sold
Sold Date: Jun 15, 2021
Closed Date: Jun 30, 2021
Expiry Date: Aug 30, 2021
Sold Price: $540,000
Unavailable Date: Jun 15, 2021
Input Date: Jun 04, 2021
Prior LSC: Listing with no contract changes
Property
Status: Sale
Property Type: Detached
Style: Bungaloft
Size (sq ft): 1100
Age: 16-30
Area: Huntsville
Availability Date: Flexible
Assessment Amount: $210,000
Assessment Year: 2021
Inside
Bedrooms: 2
Bathrooms: 1
Kitchens: 1
Rooms: 6
Den/Family Room: No
Air Conditioning: Wall Unit
Fireplace: Yes
Laundry Level: Main
Central Vacuum: N
Washrooms: 1
Utilities
Electricity: Available
Cable: Available
Telephone: Available
Building
Basement: Full
Basement 2: Unfinished
Heat Type: Forced Air
Heat Source: Propane
Exterior: Wood
Elevator: N
UFFI: No
Water Supply Type: Drilled Well
Water Supply: Well
Special Designation: Unknown
Retirement: N
Parking
Driveway: Front Yard
Garage Type: None
Covered Parking Spaces: 5
Total Parking Spaces: 5
Fees
Tax Year: 2020
Tax Legal Description: Lt 94 Rcp 520 Stephesnons; T/W Dm330899; Huntsvill
Taxes: $1,884
Highlights
Feature: Lake Access
Feature: Wooded/Treed
Land
Cross Street: Hwy 11/ Stephenson
Municipality District: Huntsville
Fronting On: South
Parcel Number: 481210548
Pool: None
Sewer: Septic
Lot Depth: 484 Feet
Lot Frontage: 124.38 Feet
Acres: .50-1.99
Waterfront: Indirect
Rooms
Room details for 388 Balsam Chutes Road, Huntsville
| Type | Dimensions | Description |
|---|---|---|
| Living Main | 5.92 x 5.84 | |
| Dining Main | 5.95 x 2.95 | |
| Kitchen Main | 2.79 x 2.90 | |
| Master Main | 5.79 x 2.97 | |
| Br Main | 2.49 x 3.53 | |
| Br Main | 2.49 x 3.53 |
| XXXXXXXX | XXX XX, XXXX |
XXXX XXX XXXX |
$XXX,XXX |
| XXX XX, XXXX |
XXXXXX XXX XXXX |
$XXX,XXX |
| XXXXXXXX XXXX | XXX XX, XXXX | $540,000 XXX XXXX |
| XXXXXXXX XXXXXX | XXX XX, XXXX | $499,000 XXX XXXX |

V K Greer Memorial Public School
Elementary: PublicMacaulay Public School
Elementary: PublicMonsignor Michael O'Leary School
Elementary: CatholicBracebridge Public School
Elementary: PublicRiverside Public School
Elementary: PublicMonck Public School
Elementary: PublicSt Dominic Catholic Secondary School
Secondary: CatholicGravenhurst High School
Secondary: PublicPatrick Fogarty Secondary School
Secondary: CatholicBracebridge and Muskoka Lakes Secondary School
Secondary: PublicHuntsville High School
Secondary: PublicTrillium Lakelands' AETC's
Secondary: Public

