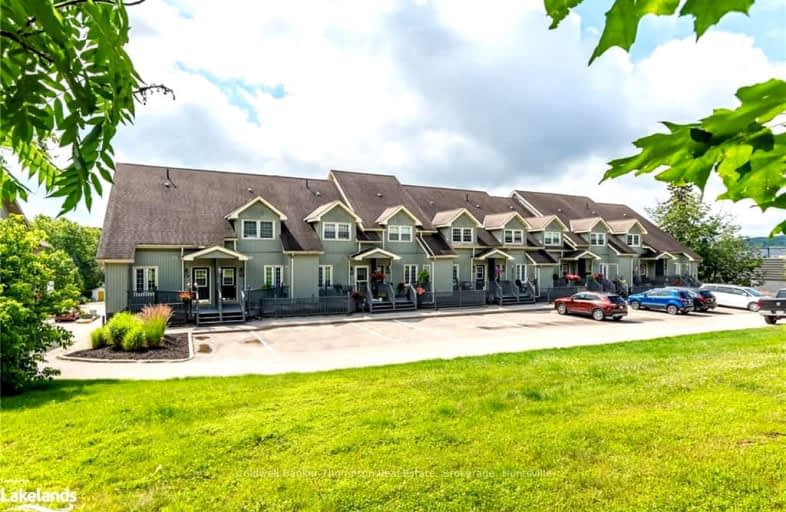Somewhat Walkable
- Some errands can be accomplished on foot.
61
/100
Somewhat Bikeable
- Most errands require a car.
48
/100

Saint Mary's School
Elementary: Catholic
2.24 km
Pine Glen Public School
Elementary: Public
1.58 km
V K Greer Memorial Public School
Elementary: Public
14.91 km
Spruce Glen Public School
Elementary: Public
1.44 km
Riverside Public School
Elementary: Public
3.80 km
Huntsville Public School
Elementary: Public
1.10 km
St Dominic Catholic Secondary School
Secondary: Catholic
32.33 km
Gravenhurst High School
Secondary: Public
48.00 km
Almaguin Highlands Secondary School
Secondary: Public
58.12 km
Bracebridge and Muskoka Lakes Secondary School
Secondary: Public
31.08 km
Huntsville High School
Secondary: Public
1.17 km
Trillium Lakelands' AETC's
Secondary: Public
33.50 km
-
Play Outdoors Canada
23 Manominee St, Huntsville ON 0.44km -
Riverside Park
Huntsville ON 0.65km -
Town Dock Park
Huntsville ON P0H 0A9 0.79km
-
BMO Bank of Montreal
70 King William St, Huntsville ON P1H 2A5 0.13km -
Scotiabank
198 Muskoka Rd N, Huntsville ON P1H 2A5 0.28km -
Scotiabank
70 King William St, Huntsville ON P1H 2A5 0.28km




