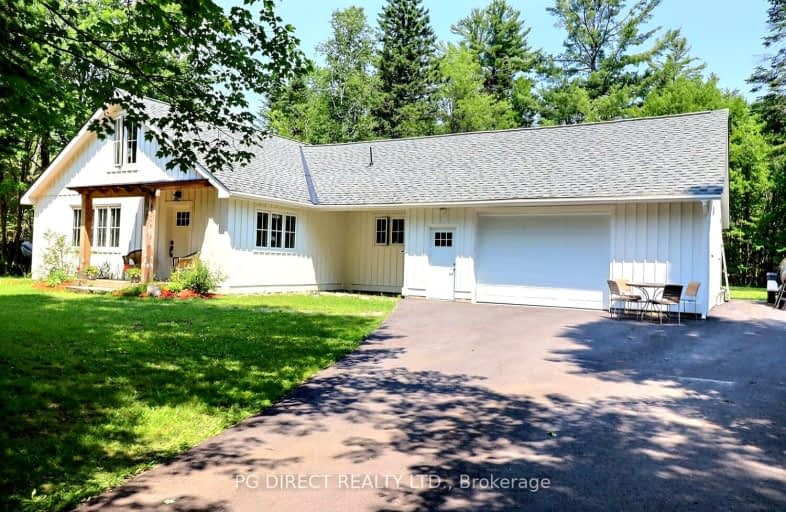Car-Dependent
- Almost all errands require a car.
2
/100
Somewhat Bikeable
- Almost all errands require a car.
21
/100

Saint Mary's School
Elementary: Catholic
13.44 km
Pine Glen Public School
Elementary: Public
13.73 km
V K Greer Memorial Public School
Elementary: Public
3.22 km
Spruce Glen Public School
Elementary: Public
15.69 km
Riverside Public School
Elementary: Public
10.93 km
Huntsville Public School
Elementary: Public
13.41 km
St Dominic Catholic Secondary School
Secondary: Catholic
18.24 km
Gravenhurst High School
Secondary: Public
33.77 km
Patrick Fogarty Secondary School
Secondary: Catholic
66.27 km
Bracebridge and Muskoka Lakes Secondary School
Secondary: Public
16.84 km
Huntsville High School
Secondary: Public
13.08 km
Trillium Lakelands' AETC's
Secondary: Public
19.30 km


