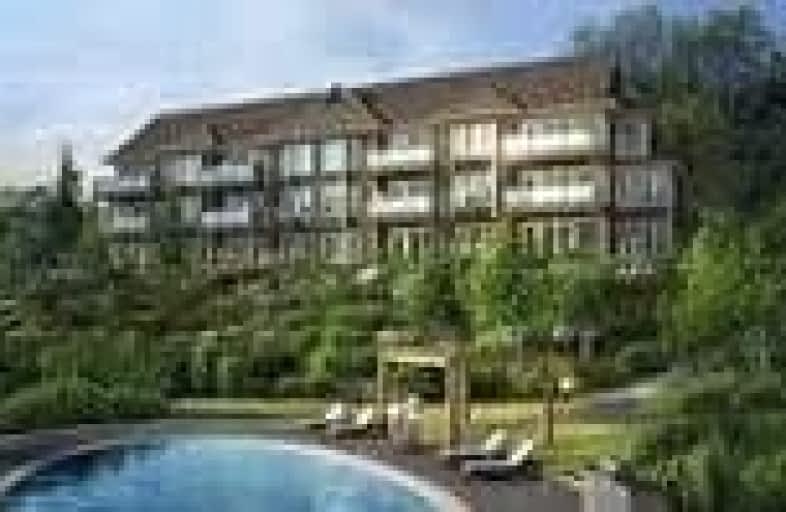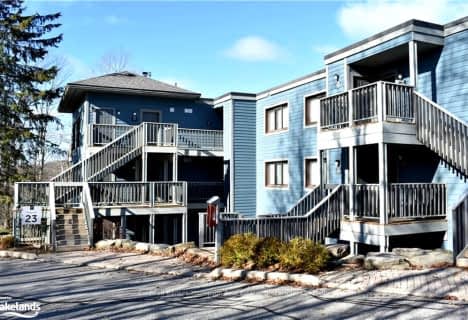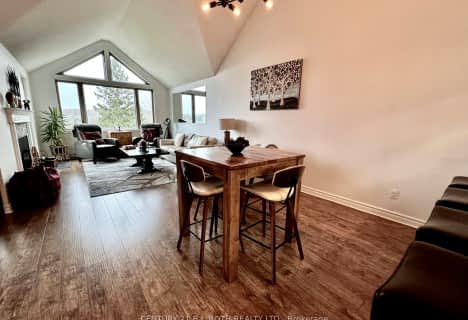
Irwin Memorial Public School
Elementary: PublicSaint Mary's School
Elementary: CatholicPine Glen Public School
Elementary: PublicSpruce Glen Public School
Elementary: PublicRiverside Public School
Elementary: PublicHuntsville Public School
Elementary: PublicSt Dominic Catholic Secondary School
Secondary: CatholicGravenhurst High School
Secondary: PublicAlmaguin Highlands Secondary School
Secondary: PublicBracebridge and Muskoka Lakes Secondary School
Secondary: PublicHuntsville High School
Secondary: PublicTrillium Lakelands' AETC's
Secondary: PublicMore about this building
View 6 Tree Tops Lane, Huntsville- 3 bath
- 3 bed
- 1200 sqft
23-205 MAPLERIDGE DEERHURST Drive, Huntsville, Ontario • P1H 1A9 • Chaffey
- 2 bath
- 2 bed
- 800 sqft
332-25 Pen Lake Point Road, Huntsville, Ontario • P1H 1A9 • Huntsville
- 2 bath
- 2 bed
- 1200 sqft
231 Hilltop Grandview Drive, Huntsville, Ontario • P1H 2J5 • Chaffey
- 2 bath
- 2 bed
- 1200 sqft
231 Hilltop Grandview Drive, Huntsville, Ontario • P1H 2J5 • Chaffey
- 2 bath
- 2 bed
- 800 sqft
0003-25 PEN LAKE POINT Road, Huntsville, Ontario • P1H 1A9 • Chaffey
- 2 bath
- 2 bed
- 1200 sqft
3831 Grandview Forest Hill Drive, Huntsville, Ontario • P1H 2J5 • Chaffey
- 3 bath
- 3 bed
- 1000 sqft
105-33 DEERHURST GREENS Drive, Huntsville, Ontario • P1H 2J4 • Chaffey
- 7 bath
- 2 bed
- 1000 sqft
318-25 Pen Lake Point Road, Huntsville, Ontario • P1H 2E8 • Chaffey
- 2 bath
- 2 bed
- 1200 sqft
3931 Grandview Forest Hill Drive, Huntsville, Ontario • P1H 2N5 • Chaffey














