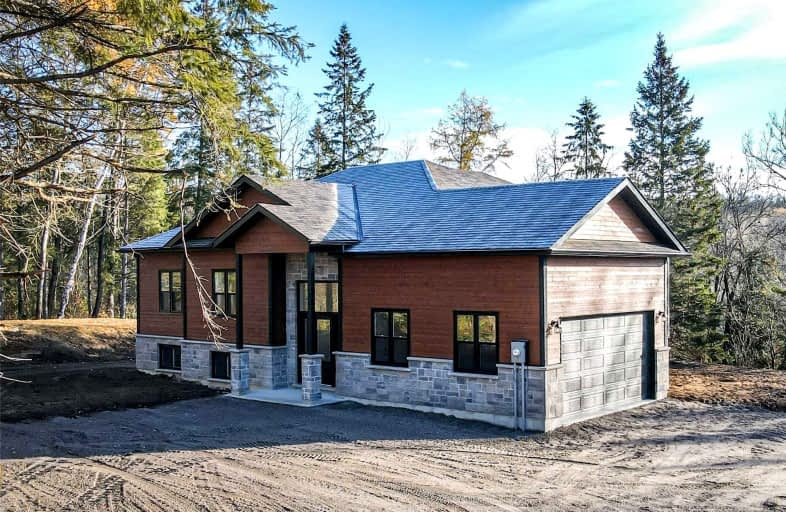
Saint Mary's School
Elementary: Catholic
5.80 km
Pine Glen Public School
Elementary: Public
5.59 km
V K Greer Memorial Public School
Elementary: Public
19.30 km
Spruce Glen Public School
Elementary: Public
4.60 km
Riverside Public School
Elementary: Public
9.46 km
Huntsville Public School
Elementary: Public
6.10 km
St Dominic Catholic Secondary School
Secondary: Catholic
37.47 km
Gravenhurst High School
Secondary: Public
52.94 km
Almaguin Highlands Secondary School
Secondary: Public
52.45 km
Bracebridge and Muskoka Lakes Secondary School
Secondary: Public
36.00 km
Huntsville High School
Secondary: Public
6.64 km
Trillium Lakelands' AETC's
Secondary: Public
38.52 km



