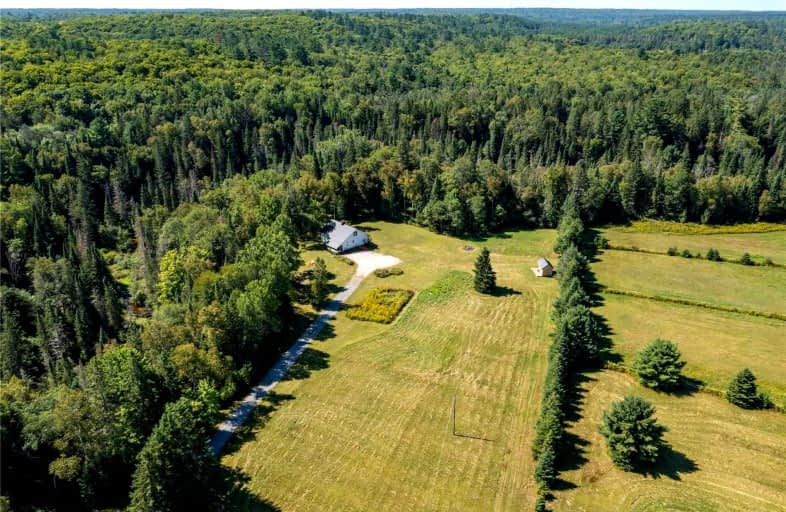Sold on Sep 23, 2022
Note: Property is not currently for sale or for rent.

-
Type: Detached
-
Style: 1 1/2 Storey
-
Size: 1500 sqft
-
Lot Size: 300 x 0 Feet
-
Age: No Data
-
Taxes: $2,290 per year
-
Days on Site: 25 Days
-
Added: Aug 29, 2022 (3 weeks on market)
-
Updated:
-
Last Checked: 3 months ago
-
MLS®#: X5746351
-
Listed By: Peryle keye real estate, brokerage
Desirable Port Sydney! Incredible Address Offering Up 4+ Acres Of Open Meadow & Forest With Panoramic Views Of The Hillside, Gorgeous Ridges, Sounds Of The Flowing Creek Next Door In The Valley Below, & Sunrise To Sunset Serenity! A Very Rare Find!Located On A Yr Round Municipal Rd W/ High Speed Fibre Optics Internet You Are Just 5 Minutes To Mary Lake Beach, Boat Launch, Rapids, Community Centre, Park, General Store, Granite Ridge Golf, & More While Located Less Than 20 Min To Huntsville Or Bracebridge!
Extras
The Long Private Entrances Invites You To This Stunning Setting, Enveloping A Beautifully Appointed 1.5 Story Home (Plus Full Lower Level) Featuring 3 Beds + An Office, 2 Baths & The Perfect Layout For One Floor Living, If Desired.
Property Details
Facts for 674 Deer Lake Road, Huntsville
Status
Days on Market: 25
Last Status: Sold
Sold Date: Sep 23, 2022
Closed Date: Oct 17, 2022
Expiry Date: Nov 30, 2022
Sold Price: $770,000
Unavailable Date: Sep 23, 2022
Input Date: Aug 29, 2022
Property
Status: Sale
Property Type: Detached
Style: 1 1/2 Storey
Size (sq ft): 1500
Area: Huntsville
Availability Date: 30 Days
Assessment Amount: $249,000
Assessment Year: 2016
Inside
Bedrooms: 3
Bathrooms: 2
Kitchens: 1
Rooms: 4
Den/Family Room: No
Air Conditioning: None
Fireplace: Yes
Laundry Level: Main
Washrooms: 2
Utilities
Electricity: Yes
Building
Basement: Full
Basement 2: Part Fin
Heat Type: Baseboard
Heat Source: Electric
Exterior: Vinyl Siding
Water Supply Type: Drilled Well
Water Supply: Well
Special Designation: Unknown
Other Structures: Garden Shed
Parking
Driveway: Private
Garage Type: None
Covered Parking Spaces: 8
Total Parking Spaces: 8
Fees
Tax Year: 2022
Tax Legal Description: Pt Lt 25 Con 2 Stephenson Pt 2 35R6492;Huntsville;
Taxes: $2,290
Highlights
Feature: Level
Feature: School Bus Route
Feature: Wooded/Treed
Land
Cross Street: Muskoka Rd 10 - Deer
Municipality District: Huntsville
Fronting On: West
Parcel Number: 481210417
Pool: None
Sewer: Septic
Lot Frontage: 300 Feet
Acres: 2-4.99
Zoning: Rr & Nr
Rooms
Room details for 674 Deer Lake Road, Huntsville
| Type | Dimensions | Description |
|---|---|---|
| Foyer Main | 2.08 x 2.87 | |
| Kitchen Main | 4.29 x 5.61 | Combined W/Dining |
| Living Main | 4.39 x 5.51 | |
| Den Main | 1.96 x 2.57 | |
| Prim Bdrm Main | 3.28 x 3.66 | |
| Bathroom Main | - | 4 Pc Bath |
| Laundry Main | 1.68 x 1.96 | |
| 2nd Br 2nd | 3.76 x 4.67 | |
| 3rd Br 2nd | 3.76 x 4.09 | |
| Bathroom 2nd | - | 2 Pc Bath |
| Rec Lower | 4.27 x 5.44 | |
| Workshop Lower | 9.14 x 5.46 |
| XXXXXXXX | XXX XX, XXXX |
XXXX XXX XXXX |
$XXX,XXX |
| XXX XX, XXXX |
XXXXXX XXX XXXX |
$XXX,XXX |
| XXXXXXXX XXXX | XXX XX, XXXX | $770,000 XXX XXXX |
| XXXXXXXX XXXXXX | XXX XX, XXXX | $749,900 XXX XXXX |

Saint Mary's School
Elementary: CatholicPine Glen Public School
Elementary: PublicV K Greer Memorial Public School
Elementary: PublicMacaulay Public School
Elementary: PublicRiverside Public School
Elementary: PublicHuntsville Public School
Elementary: PublicSt Dominic Catholic Secondary School
Secondary: CatholicGravenhurst High School
Secondary: PublicPatrick Fogarty Secondary School
Secondary: CatholicBracebridge and Muskoka Lakes Secondary School
Secondary: PublicHuntsville High School
Secondary: PublicTrillium Lakelands' AETC's
Secondary: Public

