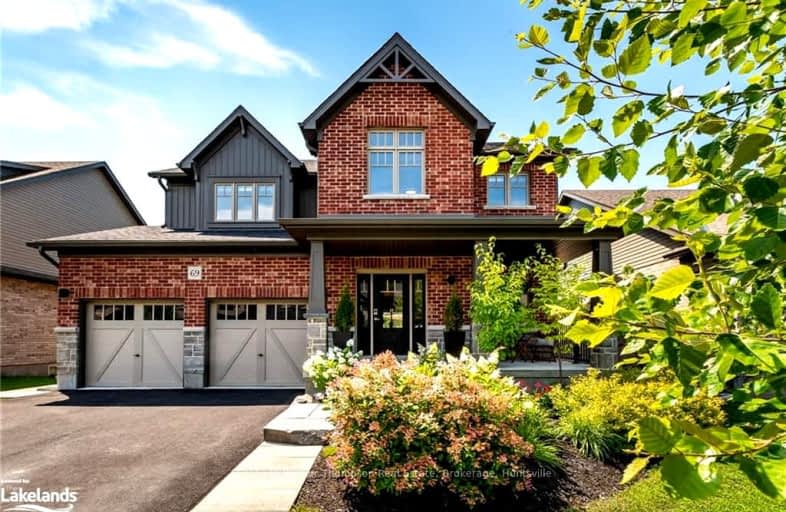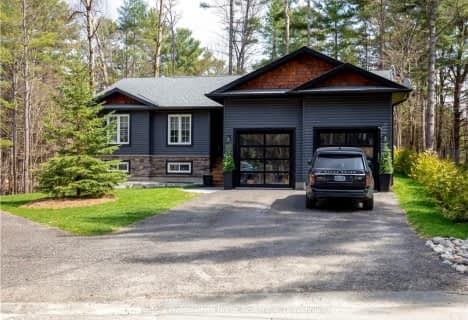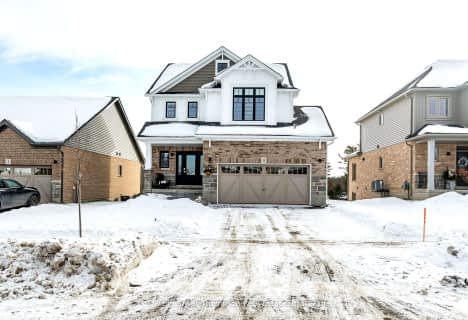Car-Dependent
- Almost all errands require a car.
Somewhat Bikeable
- Most errands require a car.

Saint Mary's School
Elementary: CatholicPine Glen Public School
Elementary: PublicV K Greer Memorial Public School
Elementary: PublicSpruce Glen Public School
Elementary: PublicRiverside Public School
Elementary: PublicHuntsville Public School
Elementary: PublicSt Dominic Catholic Secondary School
Secondary: CatholicGravenhurst High School
Secondary: PublicAlmaguin Highlands Secondary School
Secondary: PublicBracebridge and Muskoka Lakes Secondary School
Secondary: PublicHuntsville High School
Secondary: PublicTrillium Lakelands' AETC's
Secondary: Public-
Algonquin Provincial Park
Huntsville ON 2.77km -
Play Outdoors Canada
23 Manominee St, Huntsville ON 3.5km -
Riverside Park
Huntsville ON 3.8km
-
President's Choice Financial ATM
131 Howland Dr, Huntsville ON P1H 2P7 2.38km -
TD Bank Financial Group
107 N Kinton Ave, Huntsville ON P1H 0A9 2.61km -
TD Canada Trust Branch and ATM
107 N Kinton Ave, Huntsville ON P1H 0A9 2.62km
- 3 bath
- 3 bed
- 1500 sqft
3 Charles Morley Boulevard, Huntsville, Ontario • P1H 0G5 • Chaffey







